AWARD WINNING VENUES
The Wedding of your dream awaits...
The wedding of your dreams awaits at our award-winning venue, where natural elegance meets rustic glamour, tucked away in the tree lines of quaint Rehoboth, Massachusetts.
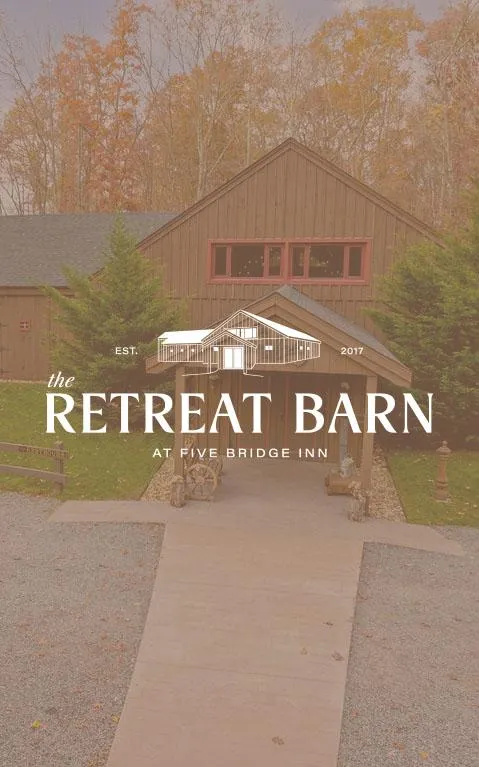
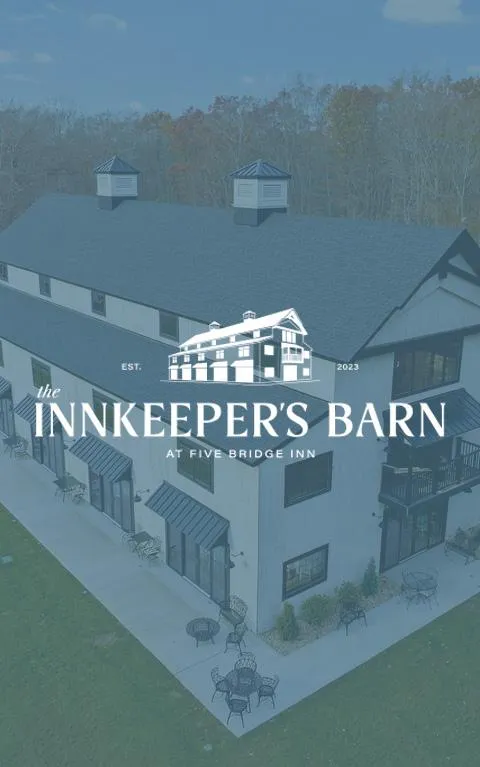


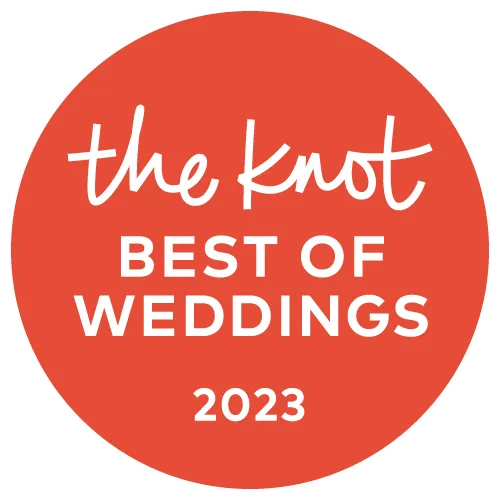

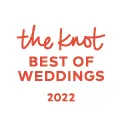
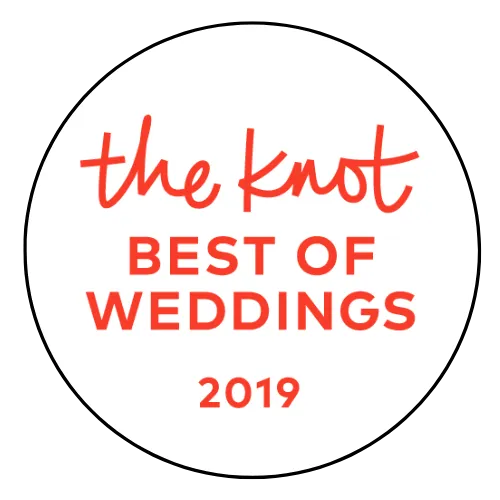
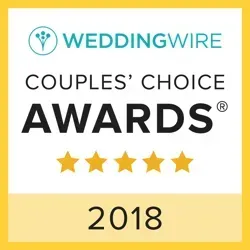

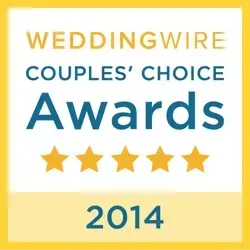
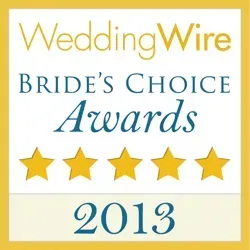










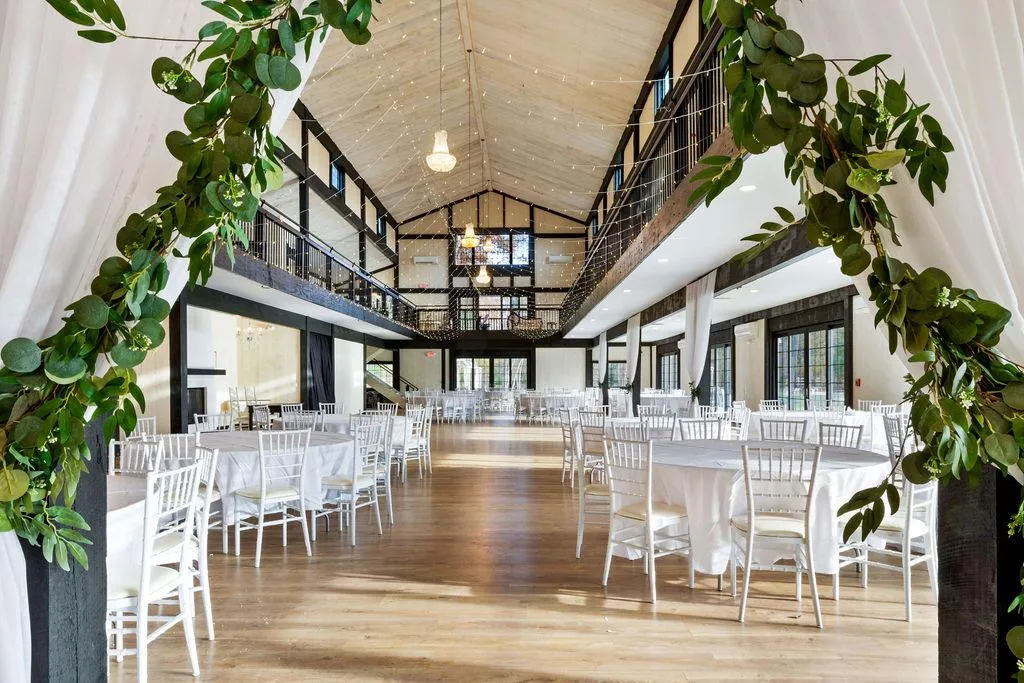
MODERN BARN WEDDING VENUE
The Innkeeper's Barn
An Elegant Modern Farmhouse Sitting on the Sprawling Front Lawn of the Inn
RUSTIC BARN WEDDING VENUE
The Retreat Barn
A Rustic Barn Tucked Away In The Woods For a Nature Inspired Celebration
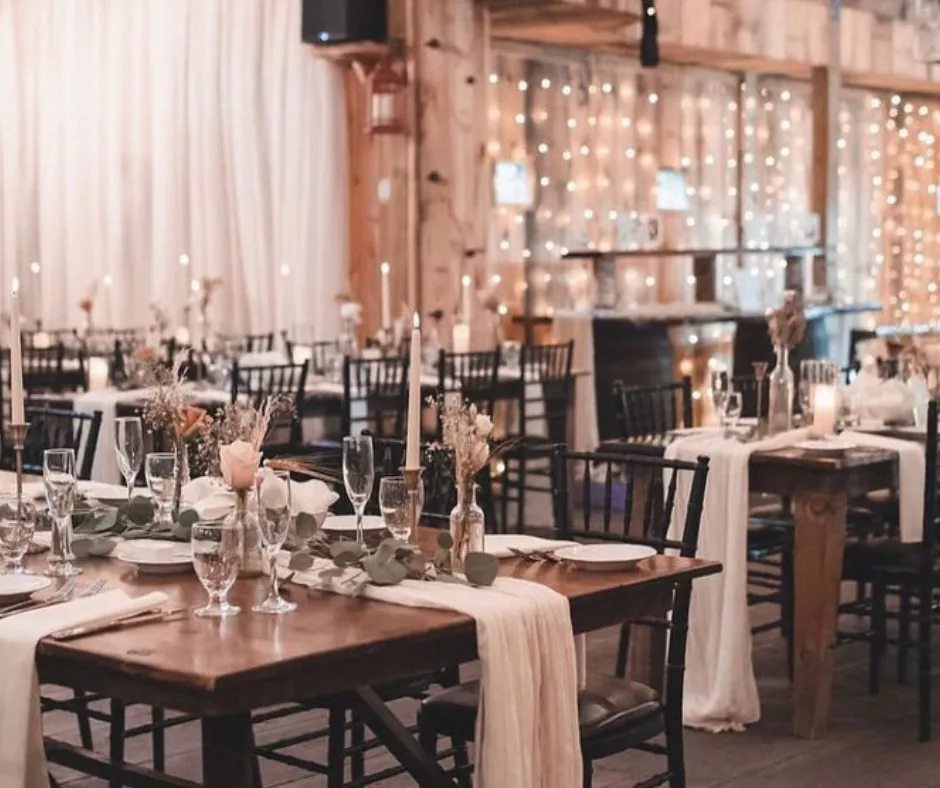
HAND-CRAFT YOUR VISION BY
Selecting your Vendors
We take the guess-work out of your planning process because we have a comprehensive list of preferred vendors, with whom we've build a relationship with over the past 30 years hosting events.
This ensures the vision of your big day is as unique as your love and not a cookie-cutter event the same as everyone else's!
We love this because it allows every wedding at the Five Bridge Inn to be truly unique, just like you. Put your special touch on every element of your special day.
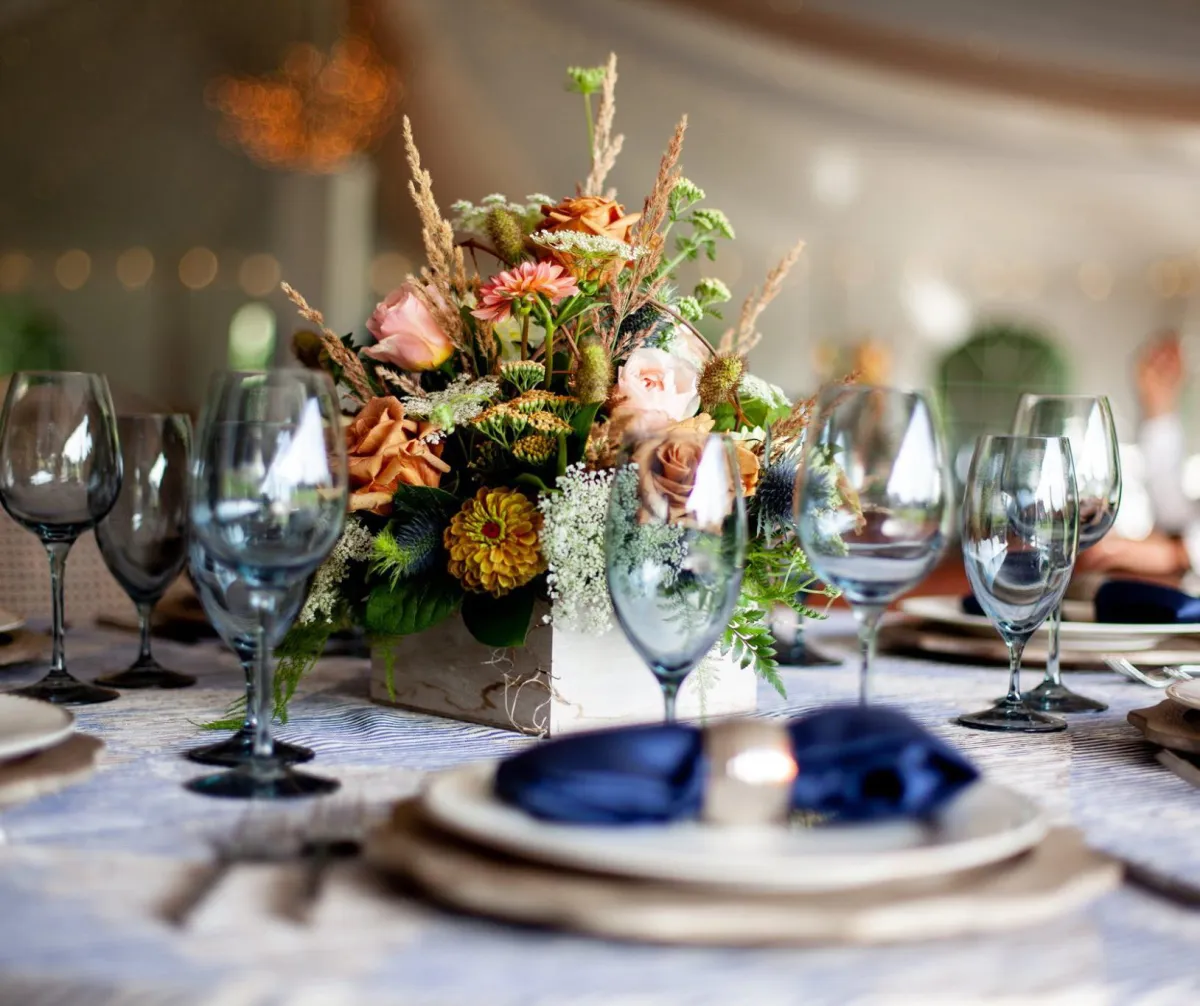
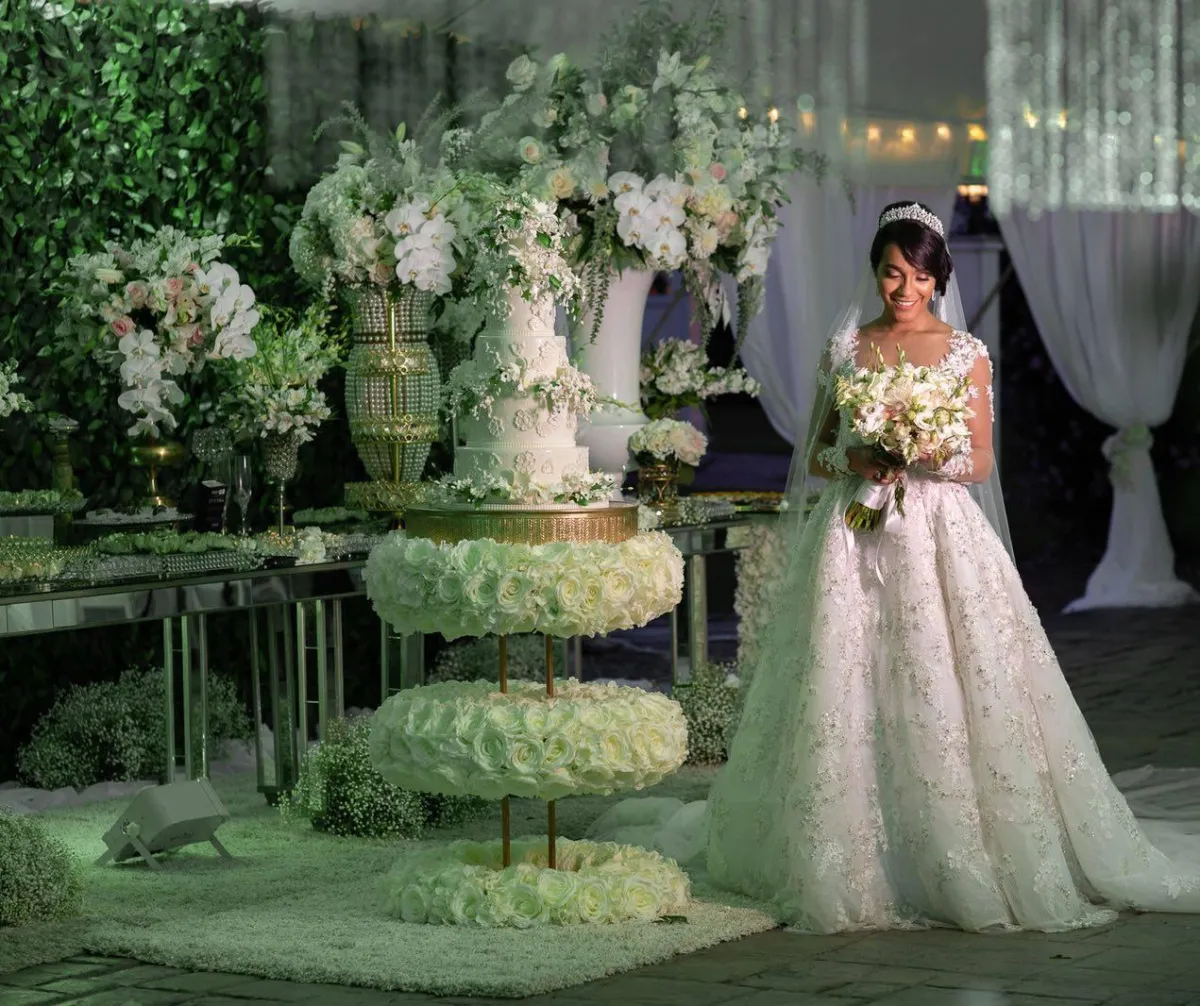
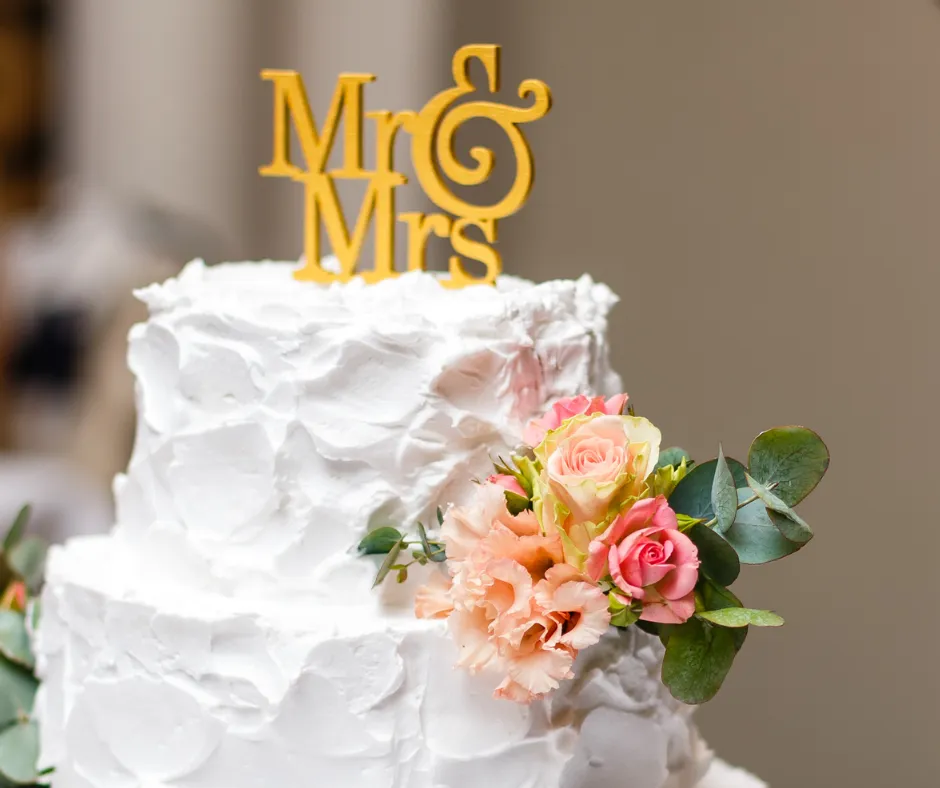
WE CHECK ALL THE BOXES
Is Five Bridge perfect for your special day?

Custom Select your Vendors
You want a unique celebration with the ability to customize your big day by selecting each vendor for a day uniquely yours that reflects your style.

Multiple Ceremony & Reception spaces
Your special day can be either intimate or more robust, since we have the perfect space that will suit your needs.

Create Memories
You want all your guests to remember your special day for years to come by choosing a location that will stand out from any other event they've attended.

Venue Director Included
You want to ensure your day goes off without a hitch and our venue directors will be there to ensure that's the case.

Endless Photo Opportunities
You will have practically endless options as the backdrop for your photos, including photo ops with our alpacas and other resident farm animals if you choose.

Get Ready & Stay On-Site
Get ready on site in your own private suites. The Innkeeper wedding has the Inn with 4 rooms to stay over the night of your wedding and wake up to a homemade country breakfast. The Retreat Barn has the Sunset Cottage located behind the ceremony site.
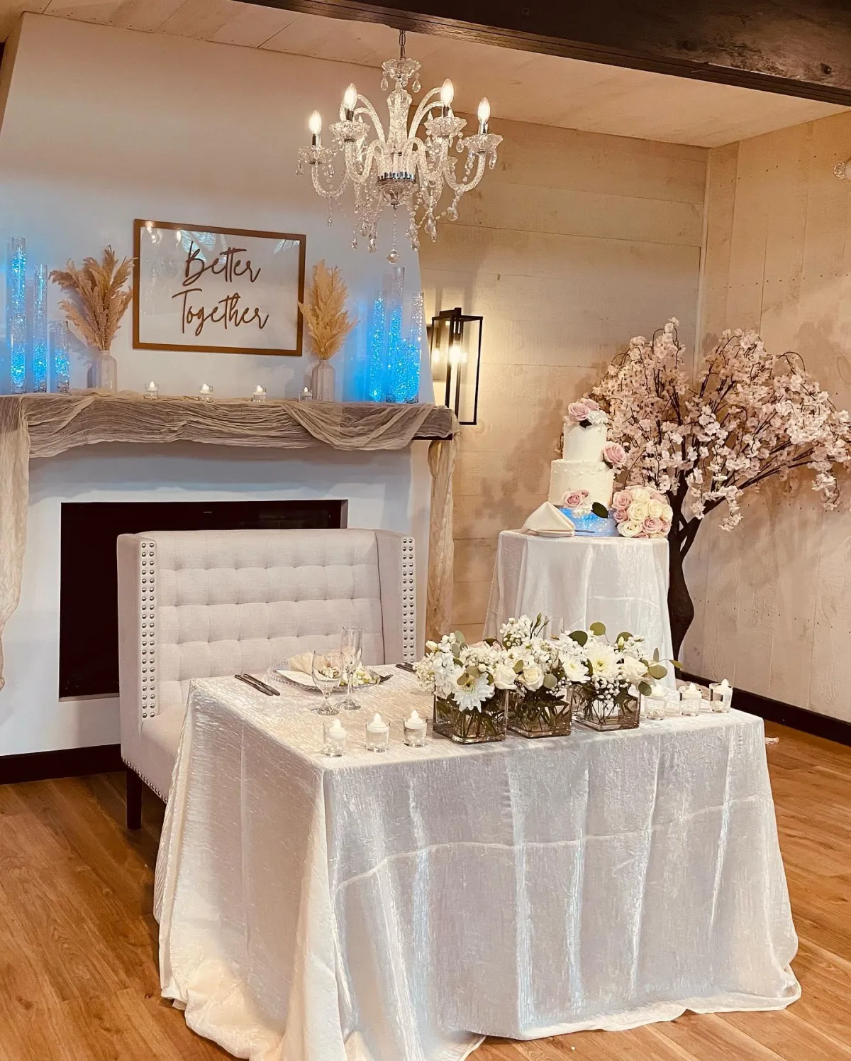
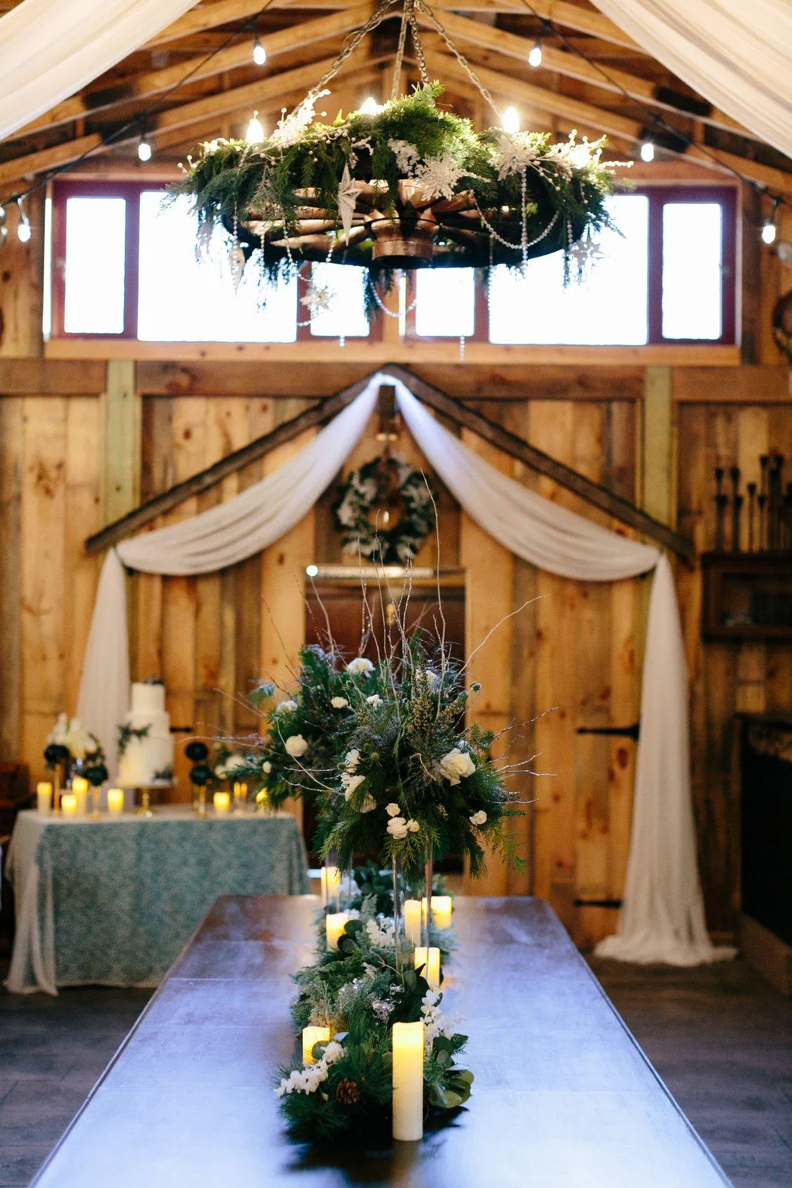
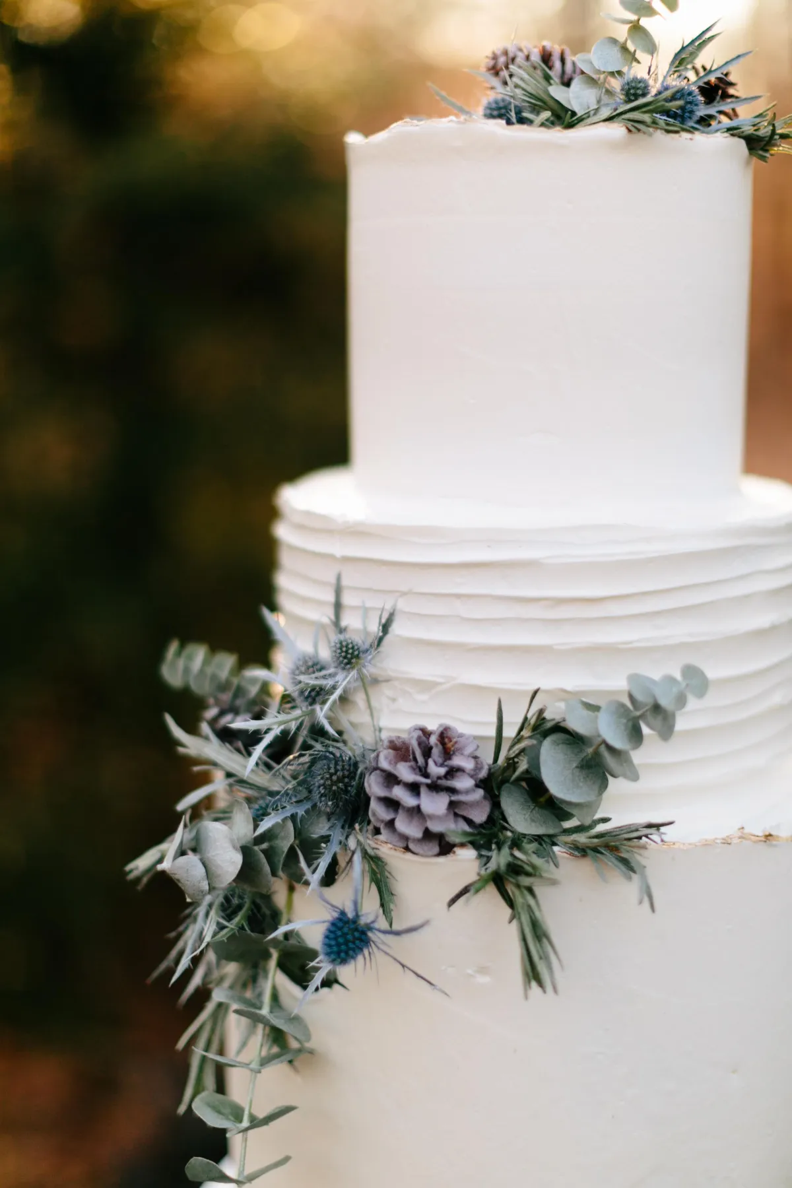
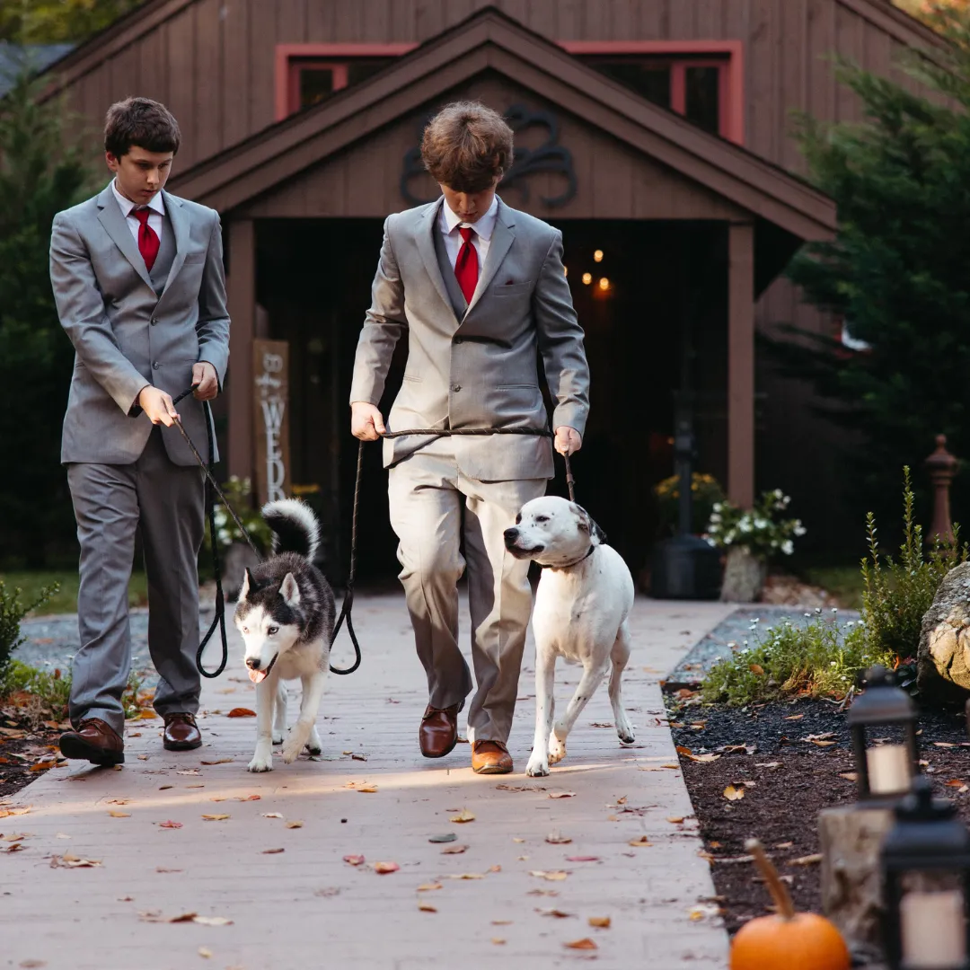

ANIMALS WELCOME
Bring your fur babies!
Many couples choose to include their own fur babies. Don't forget the photo ops with our alpacas and other resident farm animals.
TESTIMONIALS
What our couples are saying...

I cannot rave enough about how absolutely perfect our day was along with our entire experience from the time of booking all the way to our wedding day.
"We were lucky enough to have our wedding on a beautiful fall day at the Five Bridge Inn and our reception in their new Innkeeper Barn. I cannot rave enough about how absolutely perfect our day was along with our entire experience from the time of booking all the way to our wedding day. The staff and owners are so kind and so easy to work with. They treat you like a part of the family and really make you feel at home when you are there. They helped make our wedding go seamlessly and worked so hard the whole day and night to make sure everything went the way it was supposed to. The breakfast at the inn the next morning was wonderful too - so delicious and homey! We cannot recommend them enough. If you are wavering on booking Five Bridge Inn, I cannot recommend them enough!"
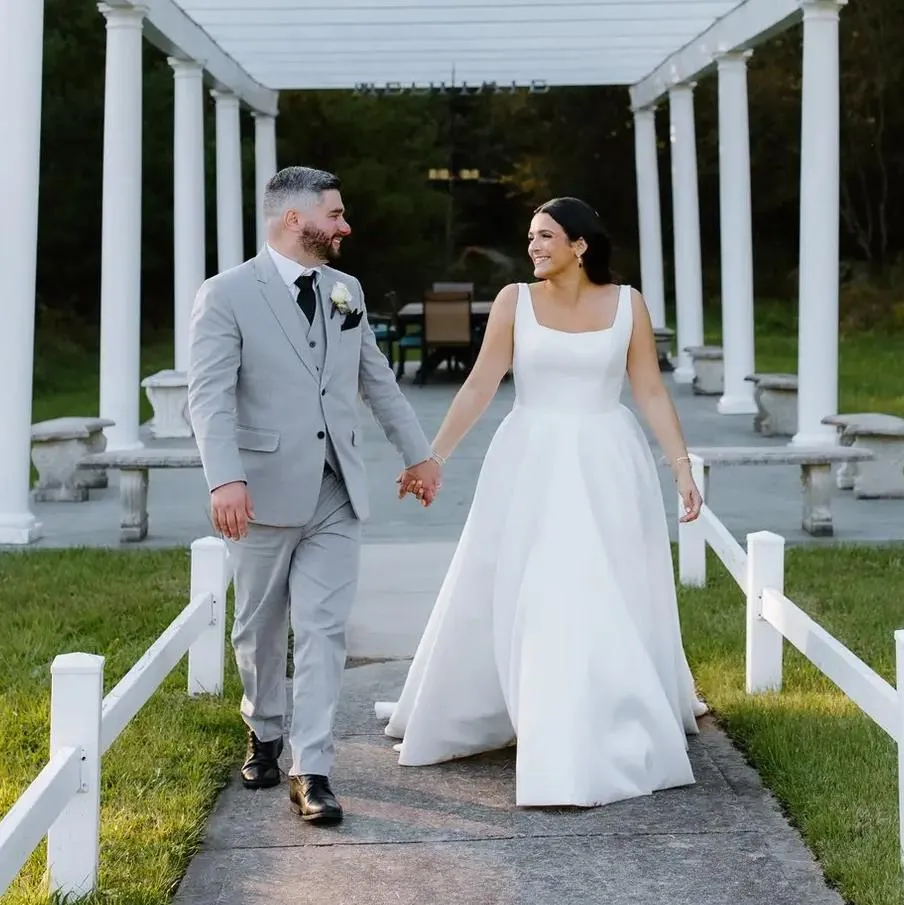
Hayley
BRIDE

Simply Stunning!
We had the most beautiful wedding thanks to Five Bridge Inn and their staff! My husband and I wanted a rustic, woodsy feel to our wedding and their Retreat Barn was the absolute perfect match for that. From the first look and formal pictures on their gravel path, to the ceremony, cocktail hour, and barn reception, everything about this venue fit that vision perfectly! This venue is simply STUNNING. Anita in the sales office always answered any questions I had promptly and professionally, she was great! Denise, our day-of coordinator was just SO fantastic! From the first meeting we had with her, leading up to the day of the wedding, she was always there to make me feel comfortable and calm. It rained right before our ceremony and Denise was out their with towels wiping down the benches before my guests arrived. Definitely not something you would say is "her job", but she went above and beyond to make our wedding day special and run smoothly. We are so happy we chose Five Bridge Inn and would chose them again in a heartbeat, as well as recommend them to anyone celebrating an event!
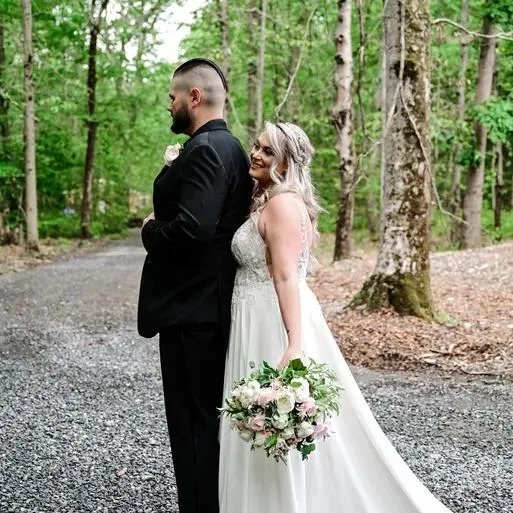
Melany
BRIDE

I am still over the moon about the wedding!
"Where to begin. My wedding venue was incredible. Rustic chic. Had 125 people in the barn which was decorated so elegantly. The setting/the food/the coordinator (Ellen)/the Inn were incredible. My guests are still raving about the wedding. I am still over the moon about the wedding.- I can't believe how beautiful the ceremony space was. I wanted a fall wedding so I chose the barn, but the outdoor space is incredible as well- it was so hard to decide. Still smiling!"
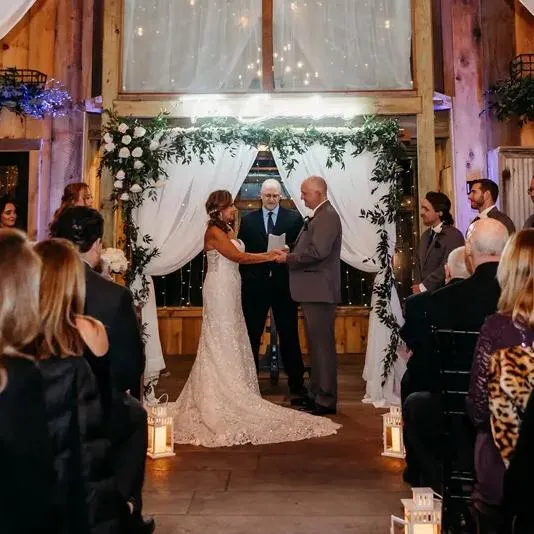
Stacey
BRIDE

...the best experience we could have had!
"My husband and I had our wedding here at Five Bridge Inn in May of 2024 and it was AMAZING! Our favorite part was Denise, our wedding coordinator for the Retreat Barn. She was so organized, communicative, and supportive. She also answered all of my questions during my year long engagement and she also took pictures on the day of as well as managed all the bells and whistles of the day. I have never met a wedding coordinator as amazing as Denise. She truly made our experience at Five Bridge Inn the best experience we could have had!"
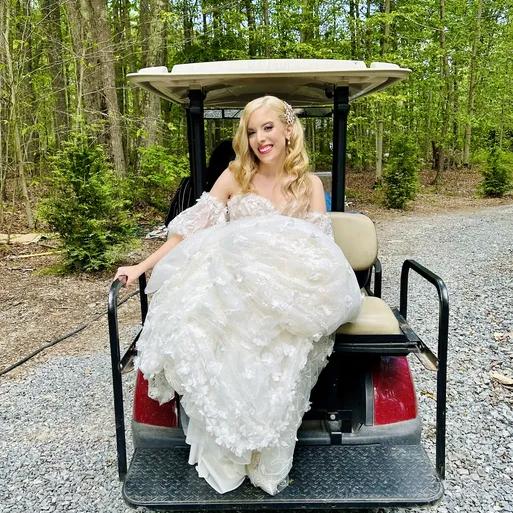
Emily
BRIDE
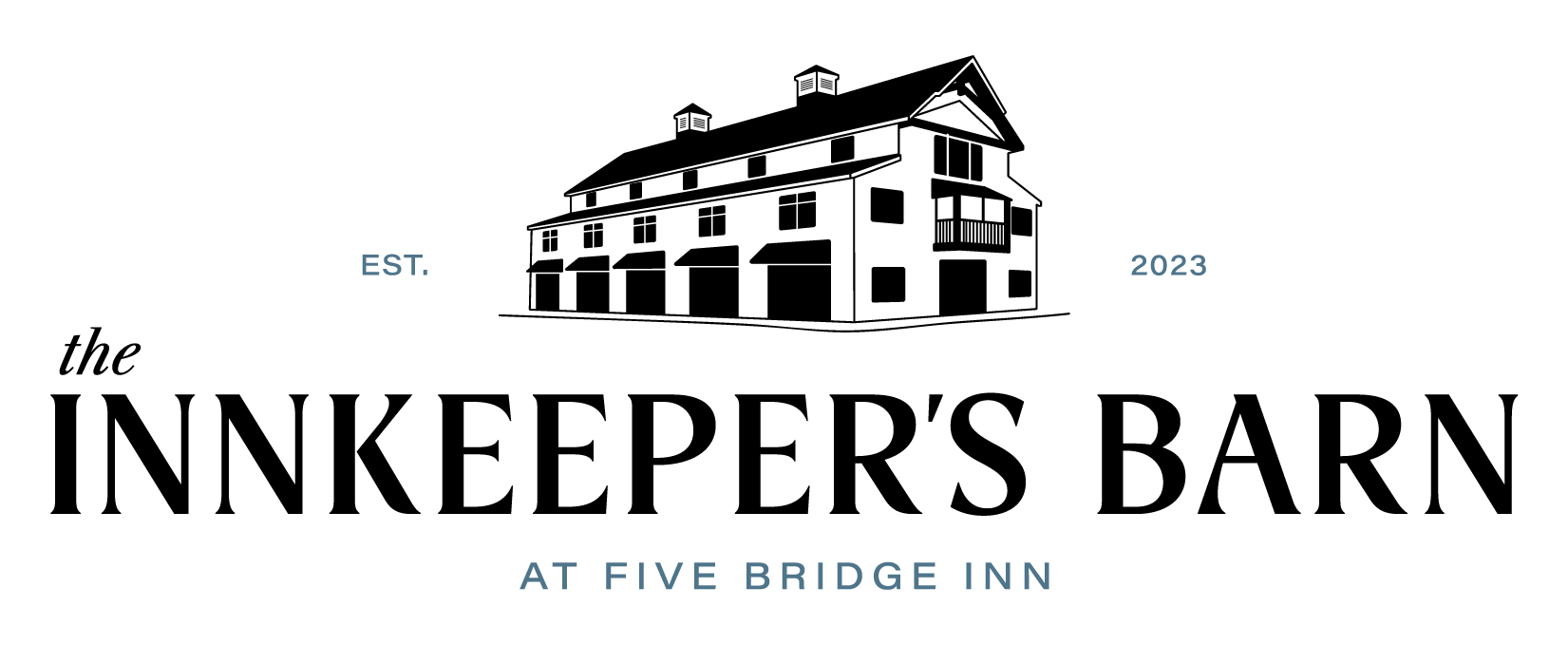
VENUE FEATURES
An Elegant Modern Farmhouse Sitting on the Sprawling Front Lawn of the Inn
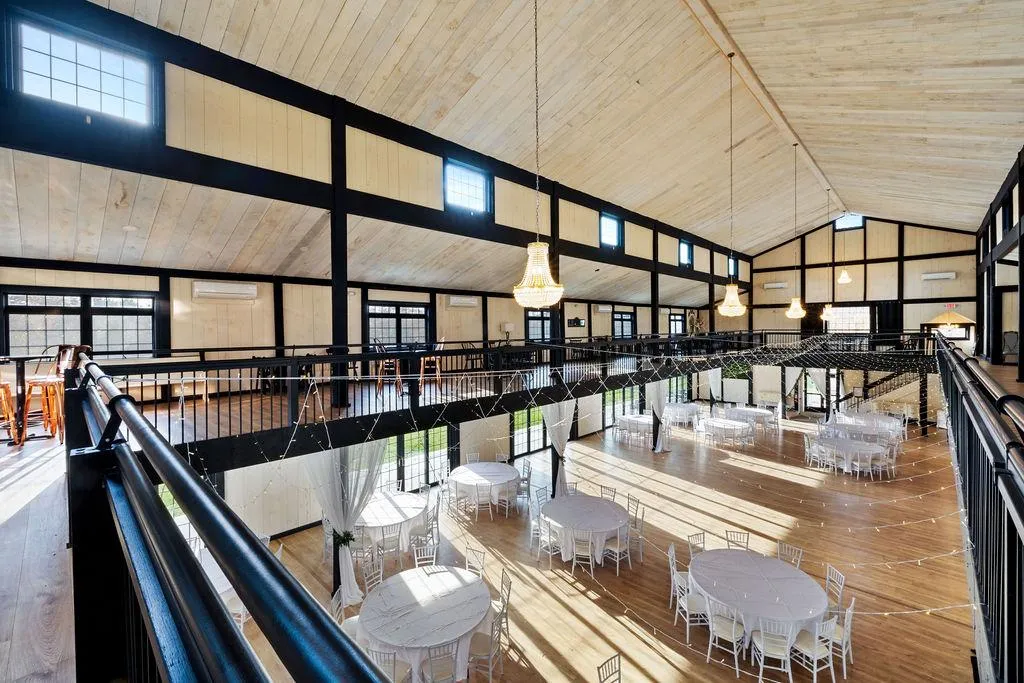
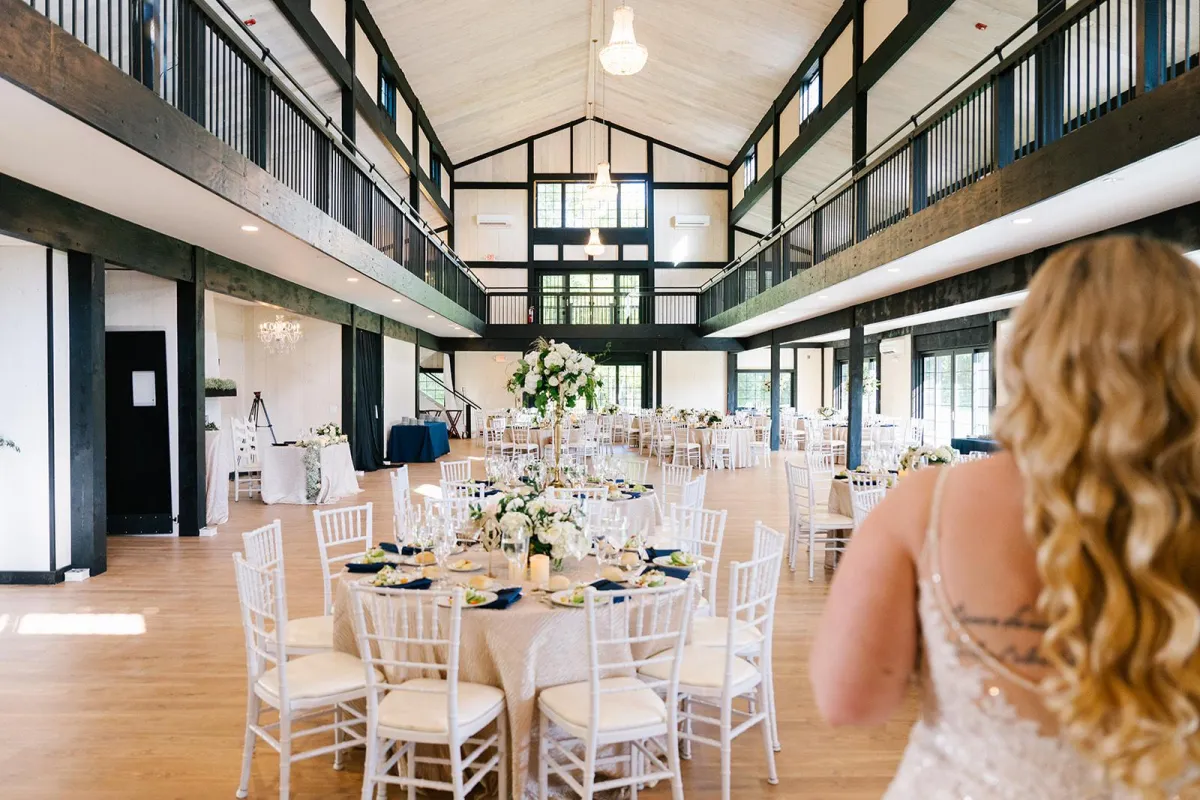
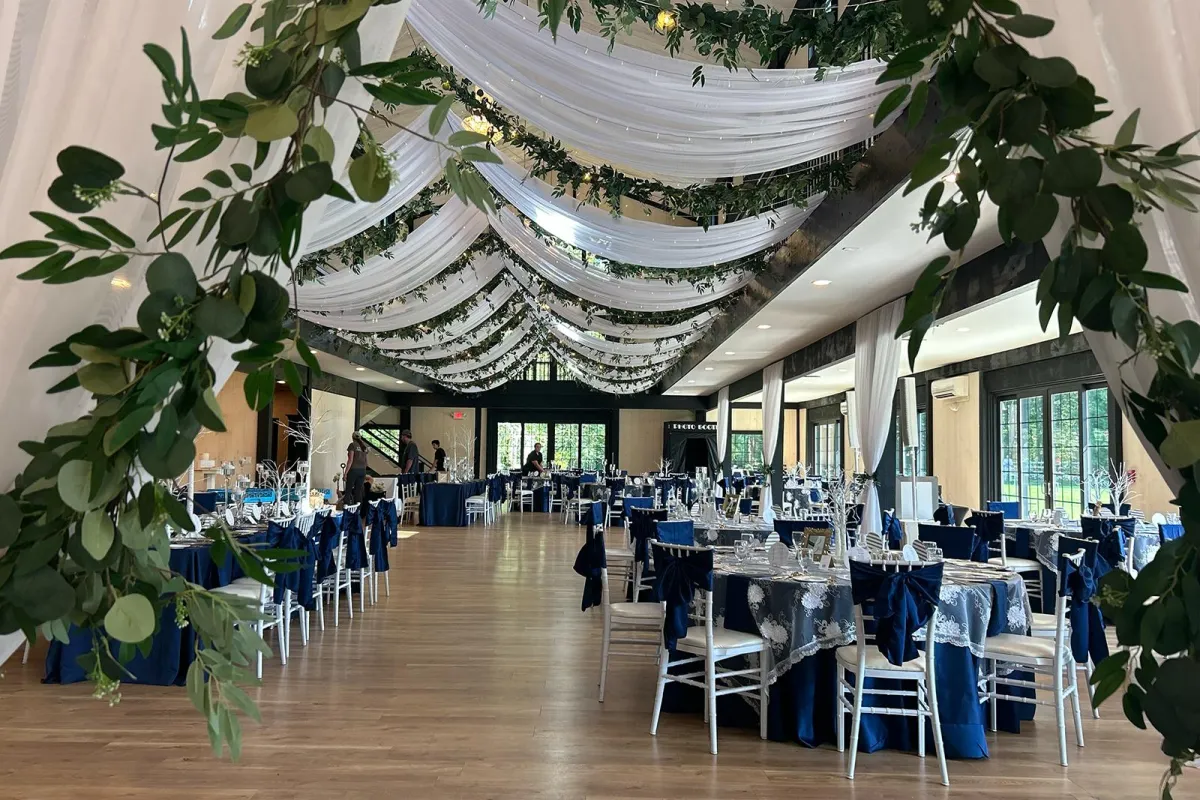

Barn that can accommodate up to 270 guests

40x100 footprint featuring second floor mezzanine

40-foot ceilings with five crystal chandeliers

Cream colored walls to match any look

White Chiavari chairs

Beautiful black trim windows and 12-foot doors overlooking main lawn

Decorative beams and posts for open viewing of the space

Grand staircase at main entrance, rear staircase, and elevator

Built in bar and bathrooms on both levels

Temperature controlled with heat and AC, & radiant heated floor

Electric fireplace

Designated welcome area with antique furniture

Dimmable lighting

Built in catering kitchen
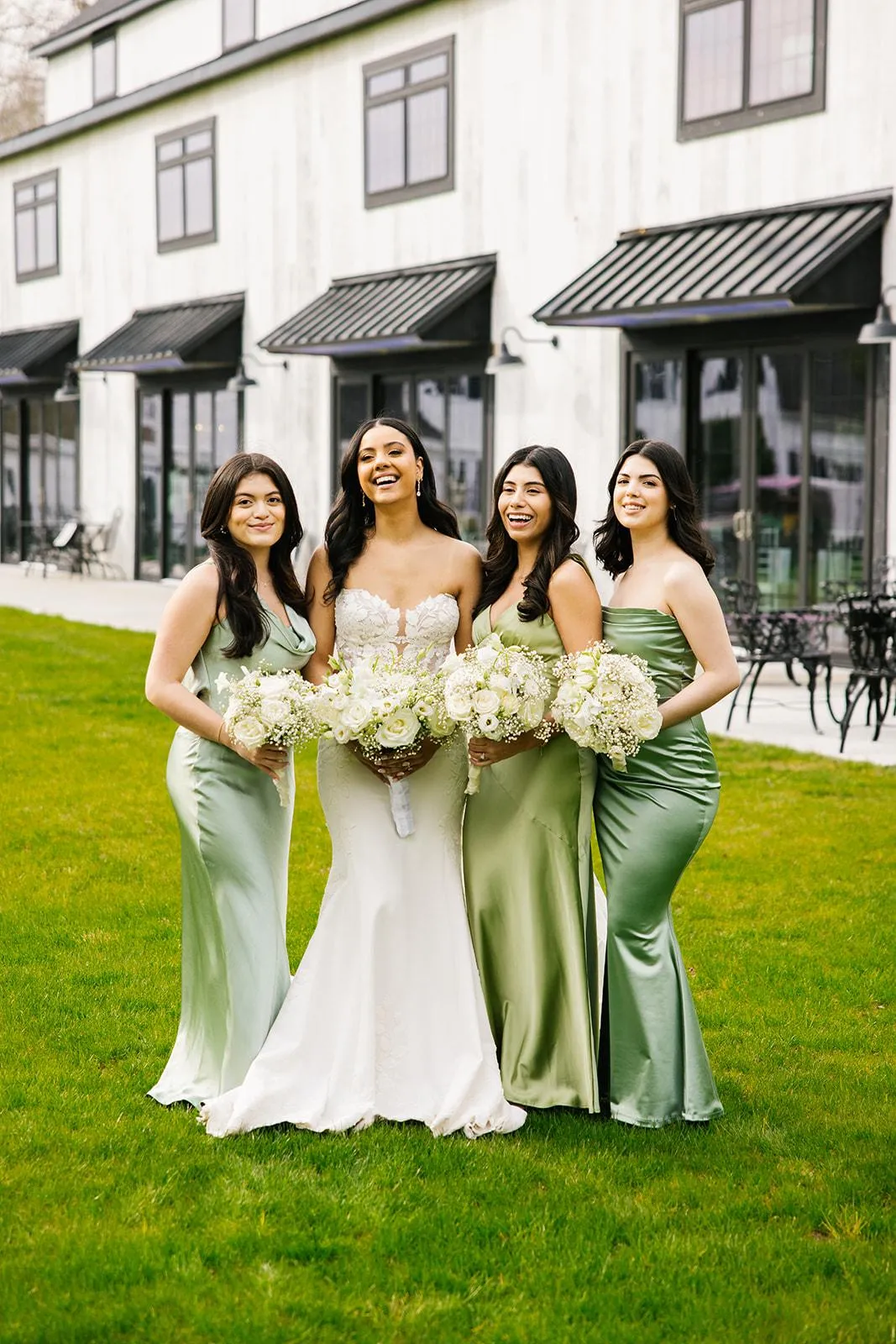
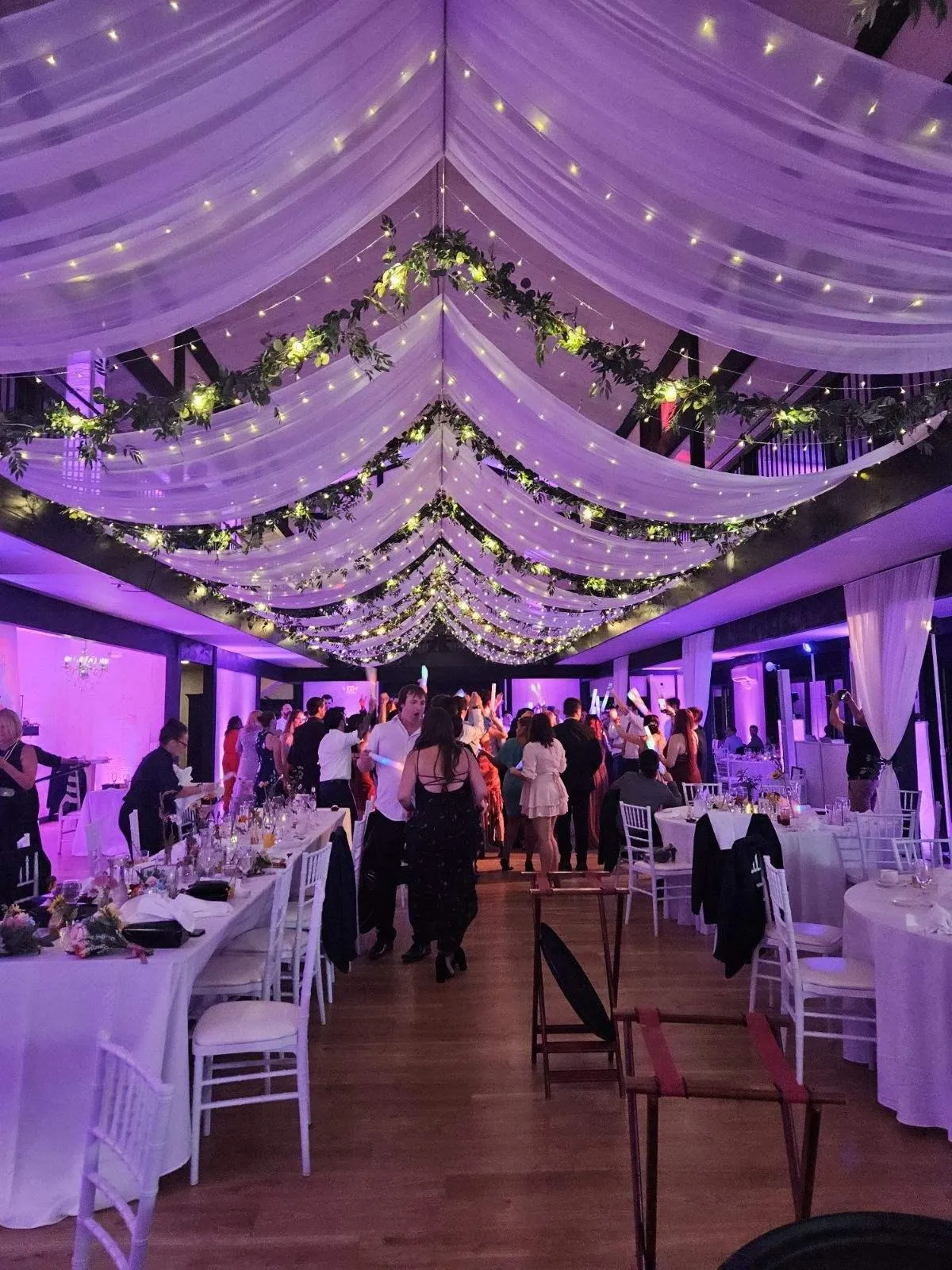
THE DETAILS
What's included?

27-hour venue with accommodations at the Inn for eight people

Shed featuring donated rustic items you may borrow to add to your wedding

Day of your wedding arrive 7-8 AM and begin your preparations in our pool level facilities complete with hair and makeup studio, lounges, yoga area, gym, full kitchen, separate suite with poker and foosball tables, two full bathrooms, iron and steamer, couches, and plenty of hooks to hang garments and clothing. Special closet for hanging dresses

Appointed Venue Director to help guide you through your wedding process that includes the initial meeting, final countdown, preparation of layouts, and wedding day direction starting in the morning until you are introduced into the reception

Outside amenities including patio with grill, pool, basketball/tennis, and screened gazebo, lawn, she-shed, trails, farm within walking distance with alpacas, goats, chickens

Four areas for ceremony: Gazebo, Gold Arbor, Birch Arbor or Ceremony Pavilion (covered featuring three chandeliers- great for rain plan or hot day)

Coat closet

Round and long banquet tables

After party space with fireplace to unwind after your big day until 1am

Plans incase of inclement weather

Four double-occupancy rooms at Inn including the Honeymoon suite with in-room bathroom, the Llama room with private bathroom, and two guest rooms with shared bathroom
NEXT STEPS
Love what you see?
Step 1: Inquire
Click GET STARTED below to complete our Inquiry Form.
We’ll send you more details and schedule your private tour.
Step 2: Reserve
Choose from any of our available dates then sign a contract and put down a deposit to make things official and claim your date!
Step 3: Plan
Begin planning the vendors and details so you can plan a day as unique as you are. (And we will provide you with a list of preferred vendors if you want a little help and peace of mind!)
LOOKING FOR THE NITTY-GRITTY DETAILS?
Setup & Equipment
CEREMONY SPACE OPTIONS
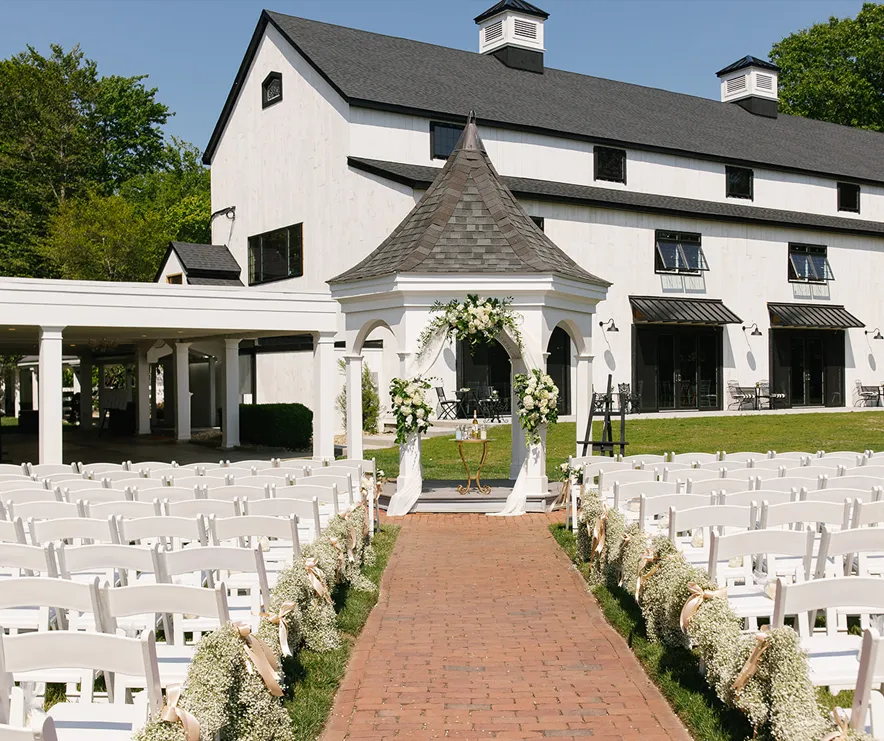
Gazebo Chapel
An uncovered ceremony space with a raised octagonal gazebo for a ceremony platform.
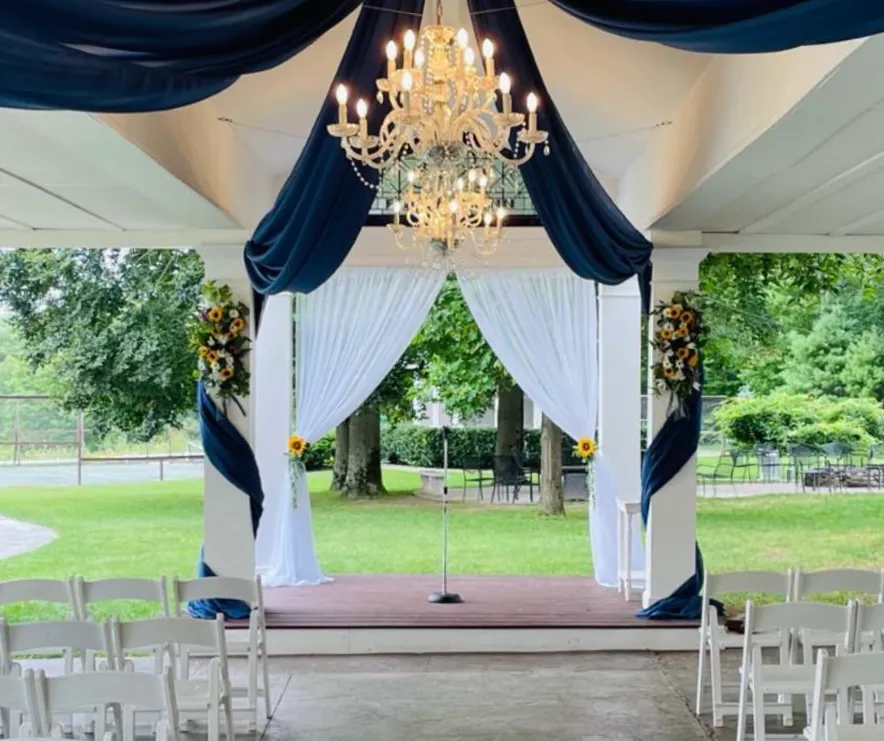
Ceremony Pavilion
A covered pavilion with raised ceremony platform, perfect for inclimate weather plans or option for more shade
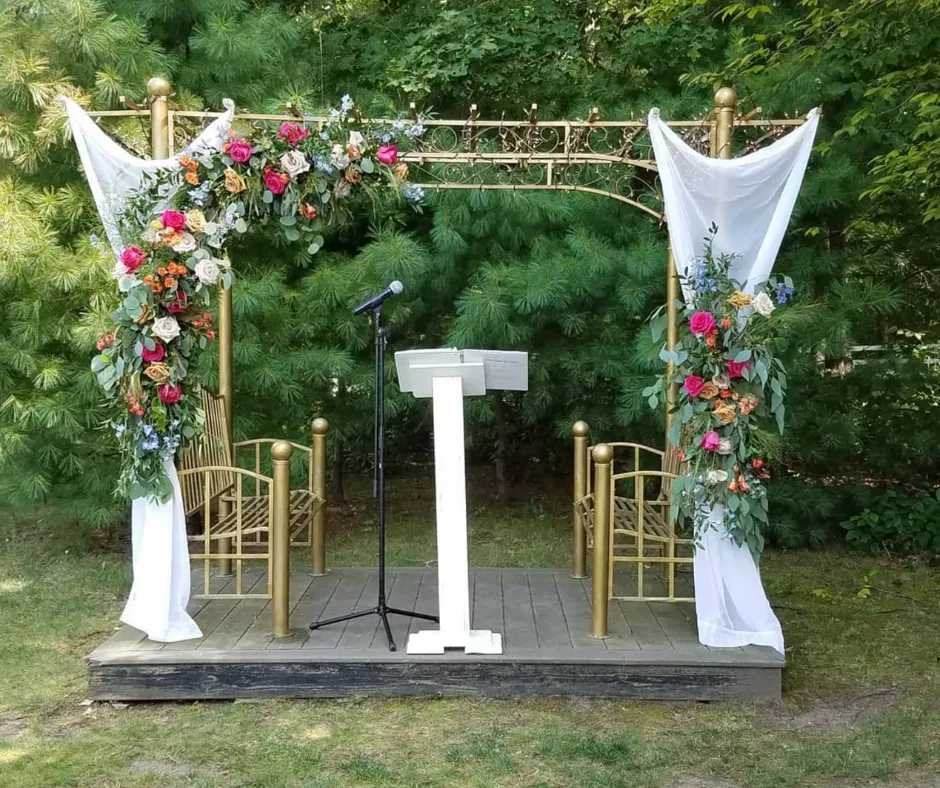
Gold Arbor
An optional ceremony space for Innkeeper's Barn receptions
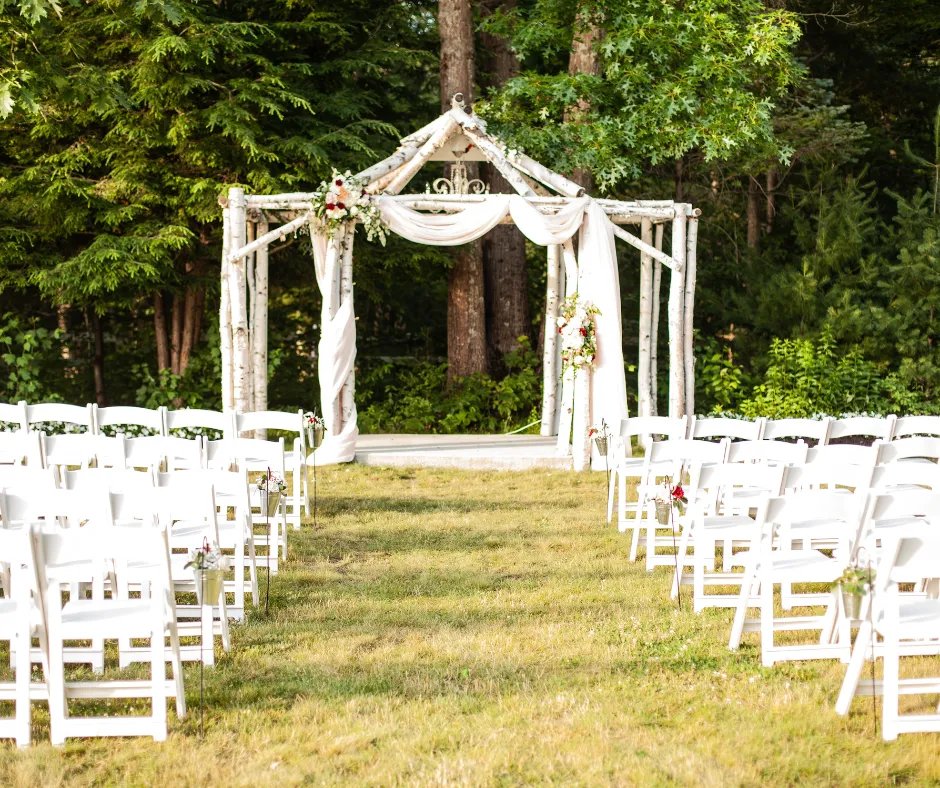
Birch Arbor
An optional ceremony space for Innkeeper's Barn Receptions
SPACES TO GET READY
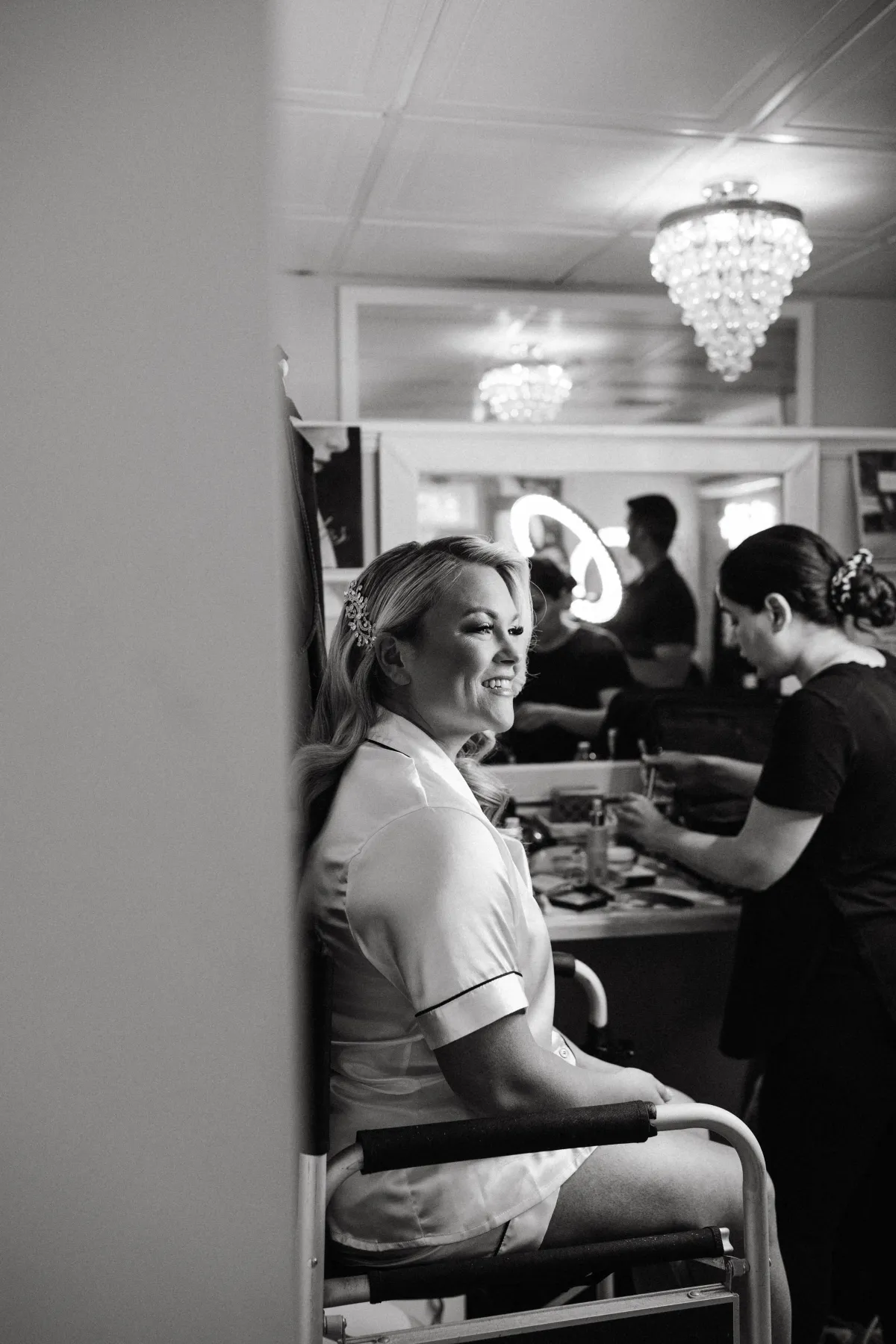
Salon at the Inn
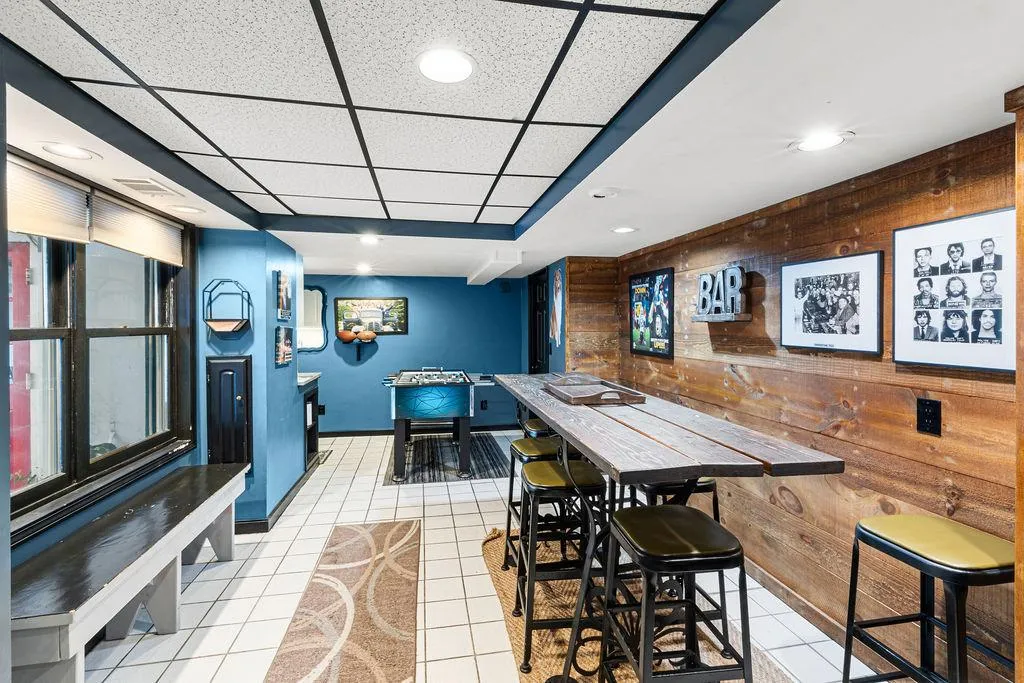
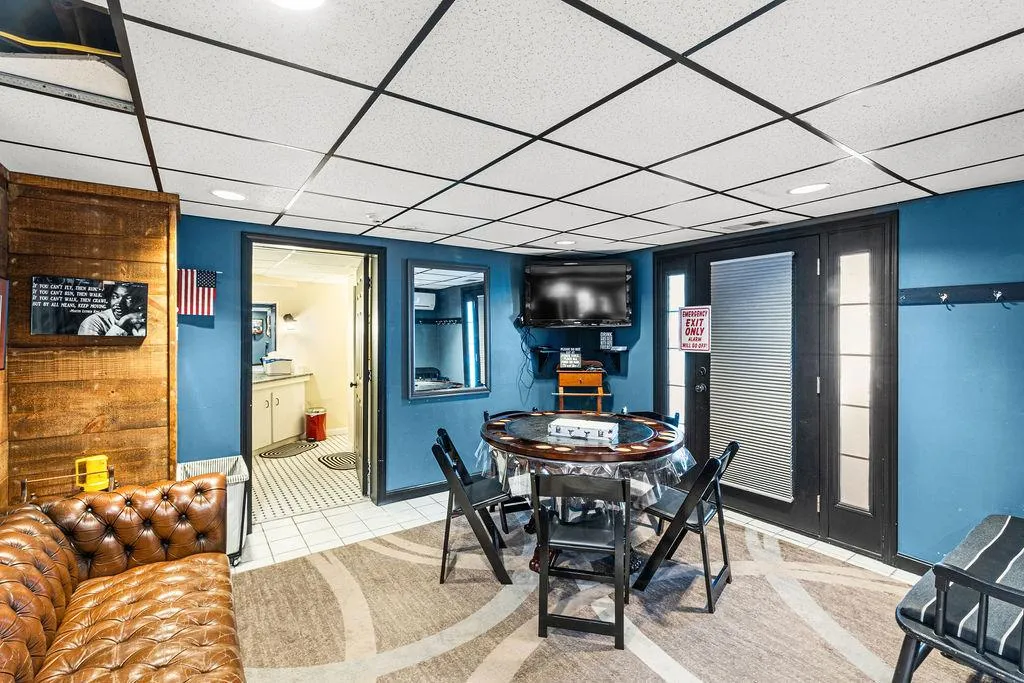
Game Room at the Inn
COCKTAIL PAVILLION
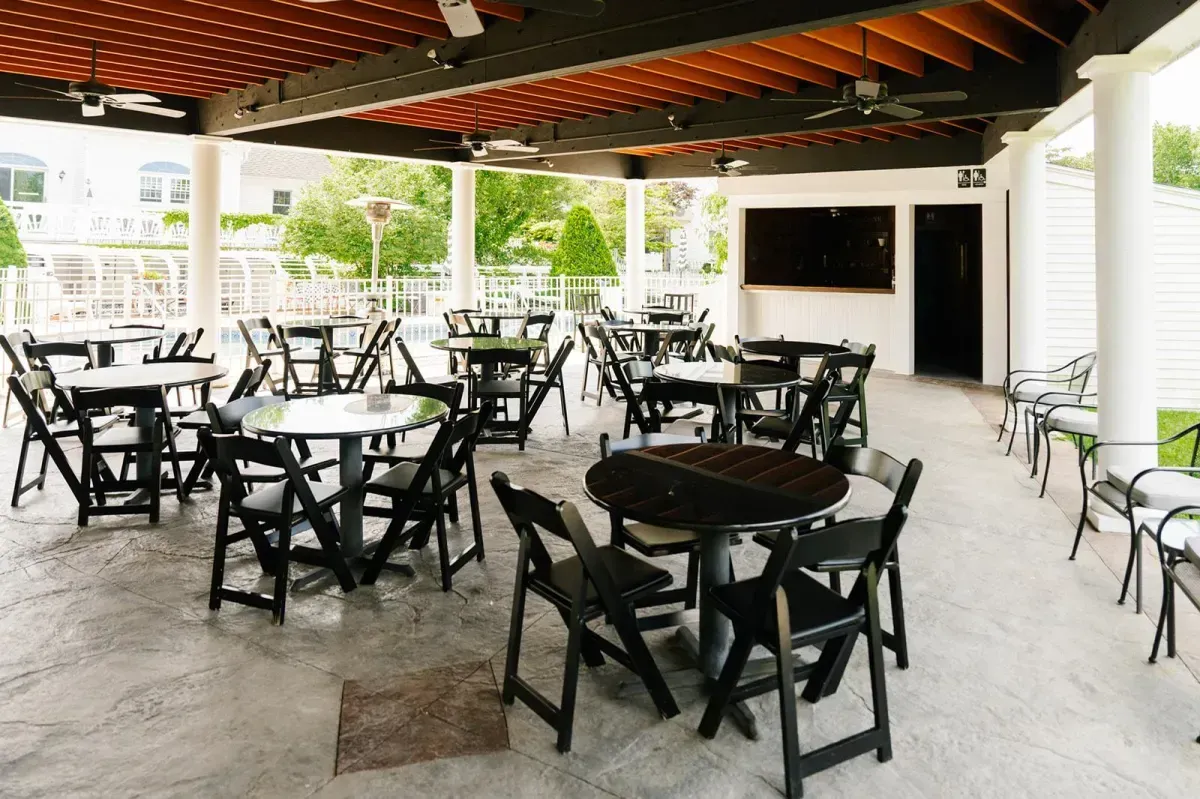
1600 square feet of covered space with cement flooring overlooking the preserve and Greek Pergola
Located just outside of in-ground pool area
(14) 36” black marble topped tables and 60 black padded wood folding chairs
2 restrooms that are handicap accessible
2 built-in wet bars
Ceiling fans
Covered pavilion with 6’ table for hors d’oeuvres
2 outdoor patio heaters
Abundant power sources for music
Ample additional seating and tables surround area
EQUIPMENT
Large caterers prep room with prep tables
Stainless steel prep tables
Private vendor rood access for easy loading in/out
Parking for vendors- separate from guests
Hot/cold water
Area to hang linens
1st level built in bar with shelving and access through kitchen
2nd level auxiliary bar
2 bathrooms on both levels in barn
3 bathrooms outside with covered walkway to restrooms
Elevator
Abundant electrical outlets, dedicated circuits for DJ/Band
Air conditioning and Radiant heat
PA system with microphone
Backup generator in the event of a power outage
WIFI
TABLE & CHAIRS AVAILABLE
300 white padded folding ceremony chairs
300 white Chiavari chairs with padding
2 white wooden chairs for sweetheart table
Special library table for a sweetheart table (51w x 31d x 29h)
Fixed antique specialty tables for welcome area on 1st level
2nd level vintage tables and black chairs for specialty areas
(2) 36” round specialty table
(6) 48” round specialty table
(20) 60” round dinner tables
(32) 72” round dinner tables
(6) 30” tall pub tables (require linen)
(4) 28” tall wood pub tables
(1) pub height cake table
(8) 6’ x 30” banquet tables
(4) 7’ x 30” banquet tables
(16) 8’ x 30” banquet tables
(11) 8’ x 36” banquet tables
(13) 8’ x 48” catering tables
(4) 30” x 60” quarter round serpentine tables
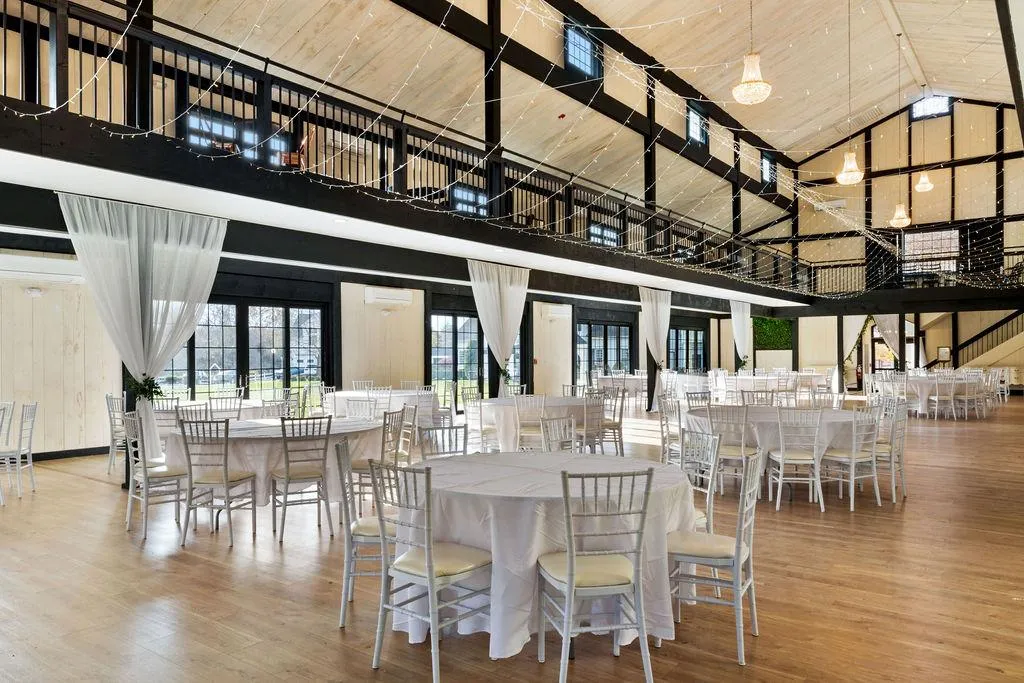
FLOOR PLAN
Click here to download PDF of floor plan
CATERERS' EQUIPMENT AVAILABLE WITH KITCHEN FEES
Double convection oven
6 burner stove with oven
Ice machine
Refrigerator and chest freezer
SCREENED IN GAZEBO
Large screened in gazebo located on lawn between cocktail area and ceremony pavilion and next to tennis/basketball court area
Tables and multiple seating areas
Refrigerator
Electrical
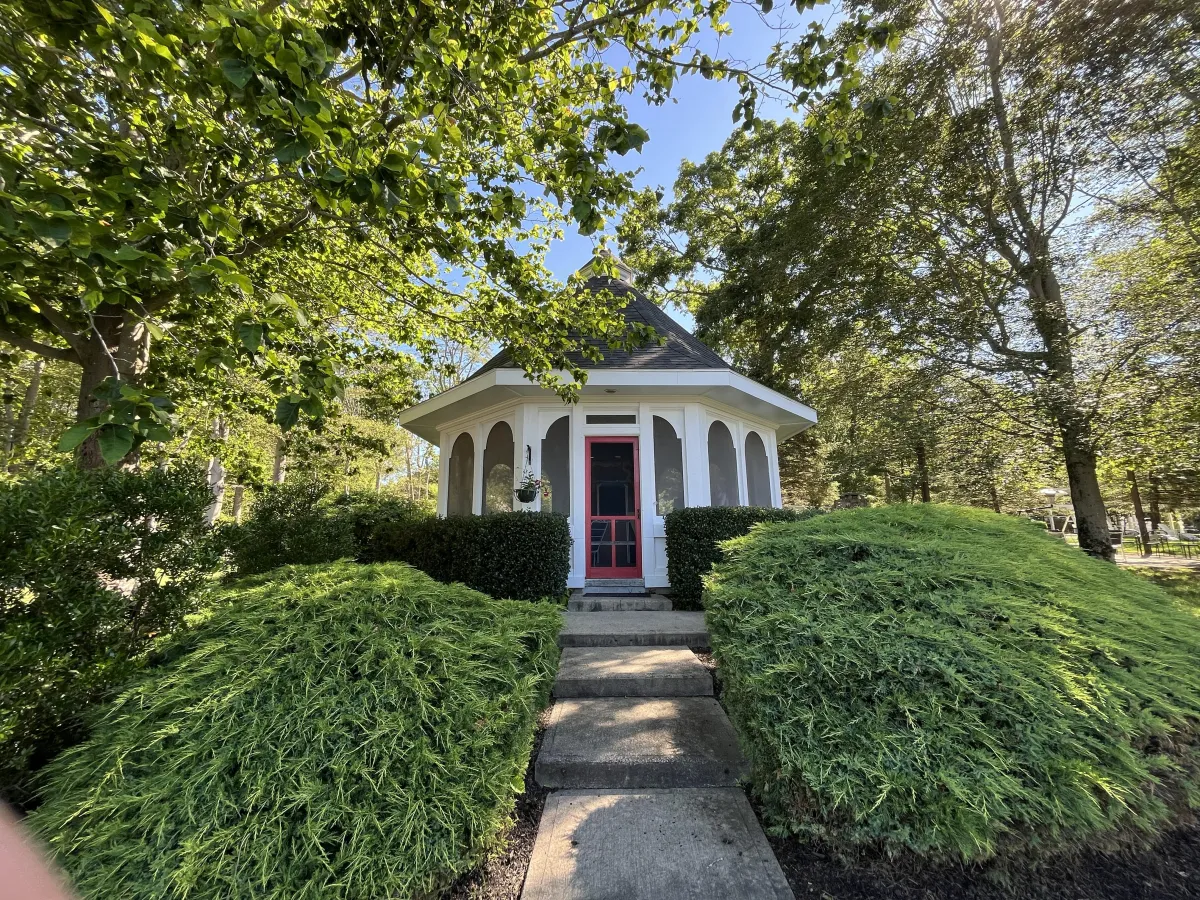
AFTER PARTY AREA
Built-in fireplace
Seating for 40+ people
Side tables & dining tables
Edison lighting above
Electrical outlets
Coolers with ice upon request
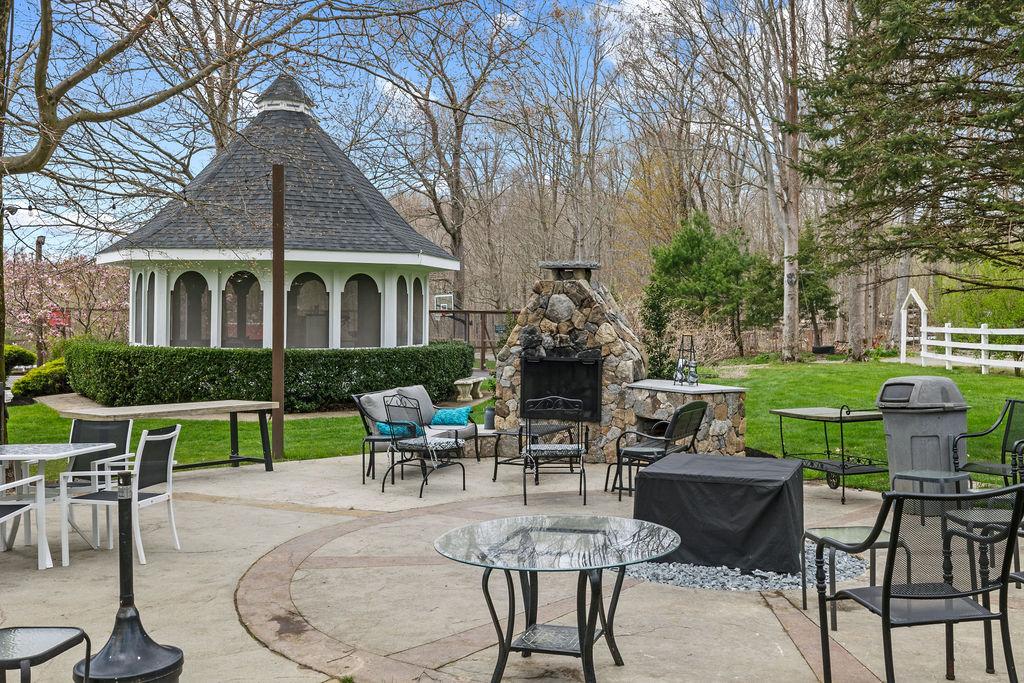
THE SHE SHED
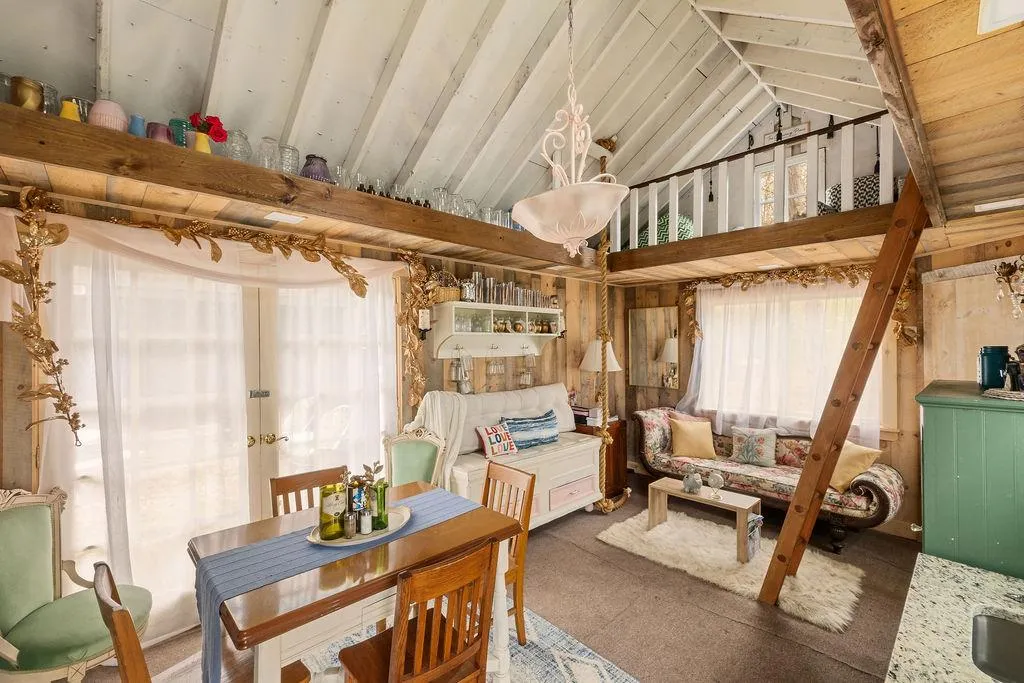
Relax
Photo Ops
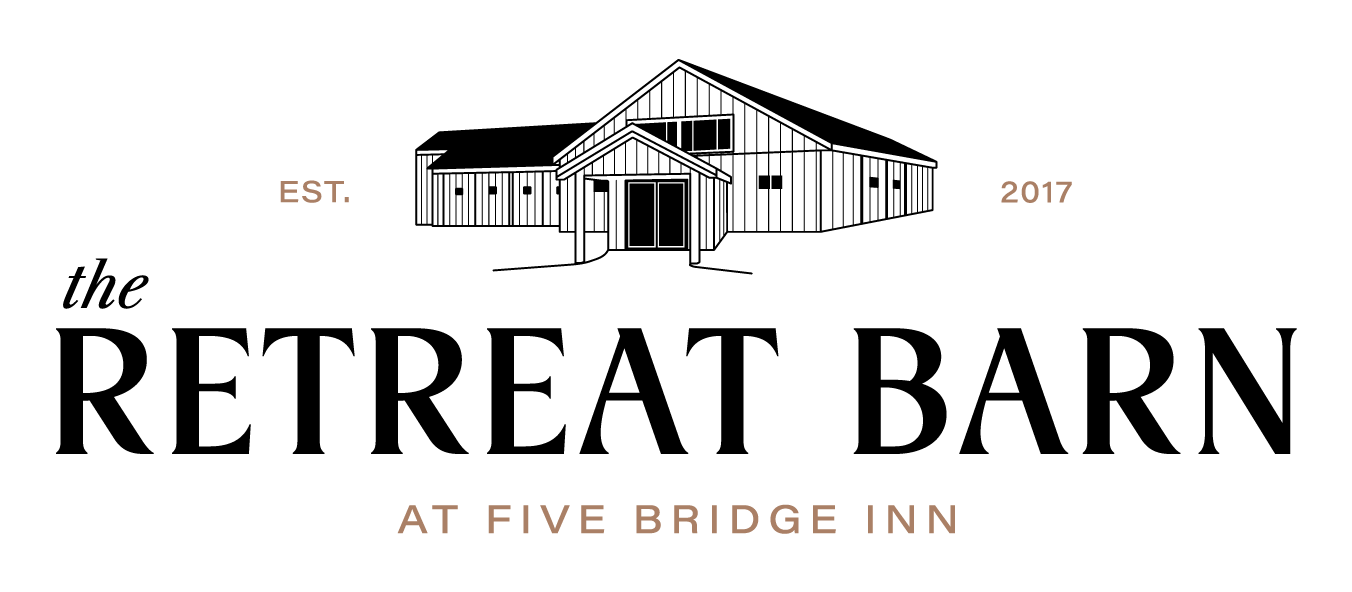
VENUE FEATURES
A Rustic Barn Tucked Away In The Woods For a Nature Inspired Celebration
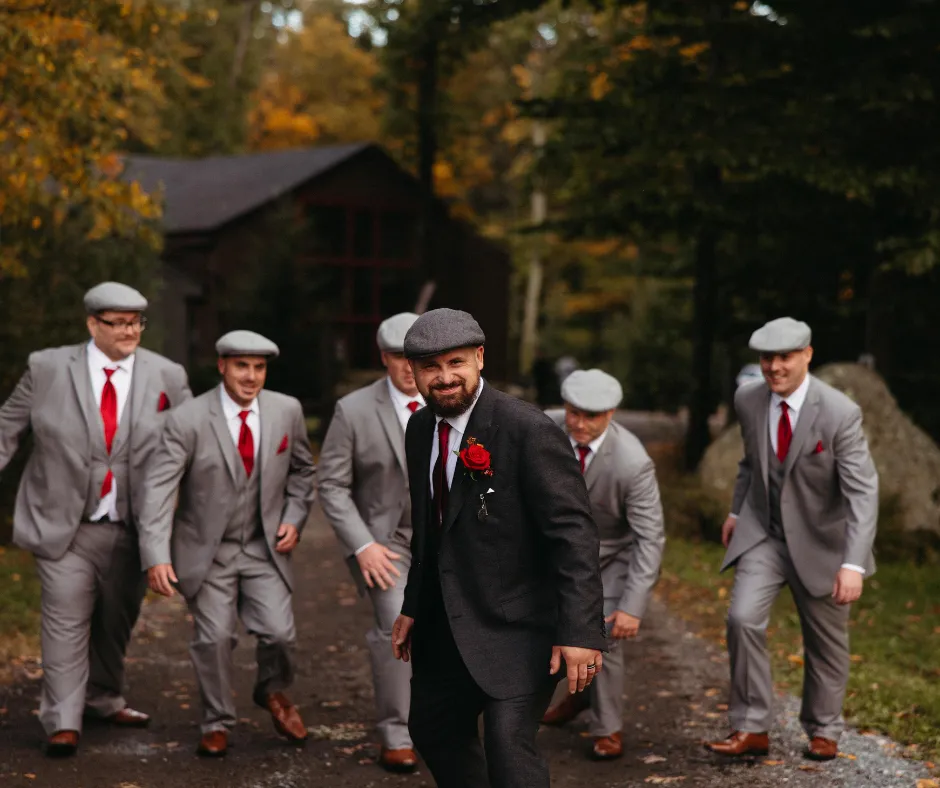
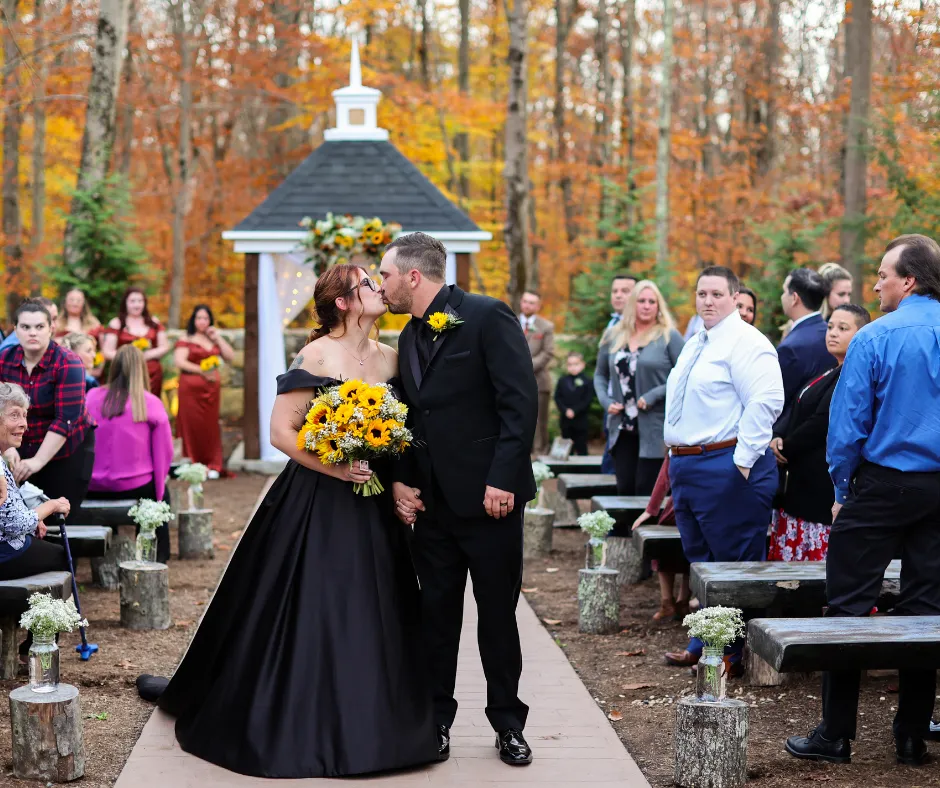
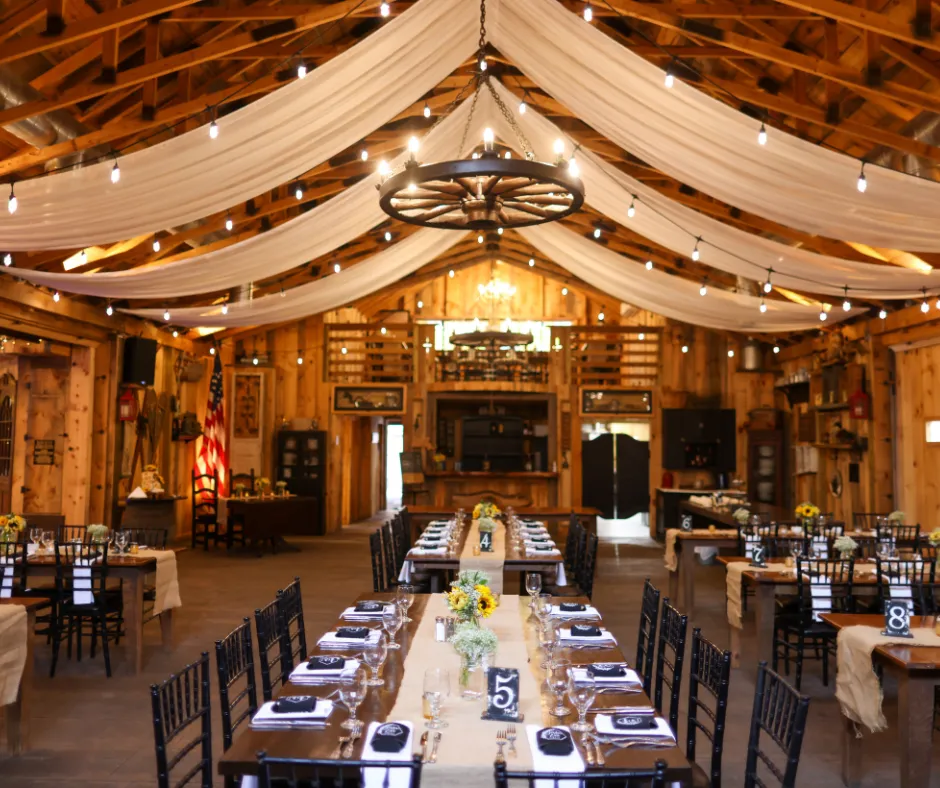

Rustic style barn venue accommodating up to 120 guests

Six huge barn doors that open fully to the outside

Woodland chapel surrounded by trees with log bench seating and a stone wall with uplighting

Hand-built dining & specialty tables for welcome table, gifts, favors, memorial, or dessert display

Wagon wheel chandeliers with a rose gold chandelier in loft

Elegant black Chiavari chairs

Built in bar, restrooms, and catering kitchen

Outdoor cocktail space with bar, multiple tables and seating

Featuring outdoor stone fireplace, appetizer table with covered roof, and outdoor restrooms

Gold arbor for photos in a raised green space

DJ & Entertainment loft space

Heat/ac temperature controlled

Outdoor shed for storing items such as décor boxes, clothing, cooler, and after hours supplies

Parking lot with handicapped parking at main entrance and overflow in main lot
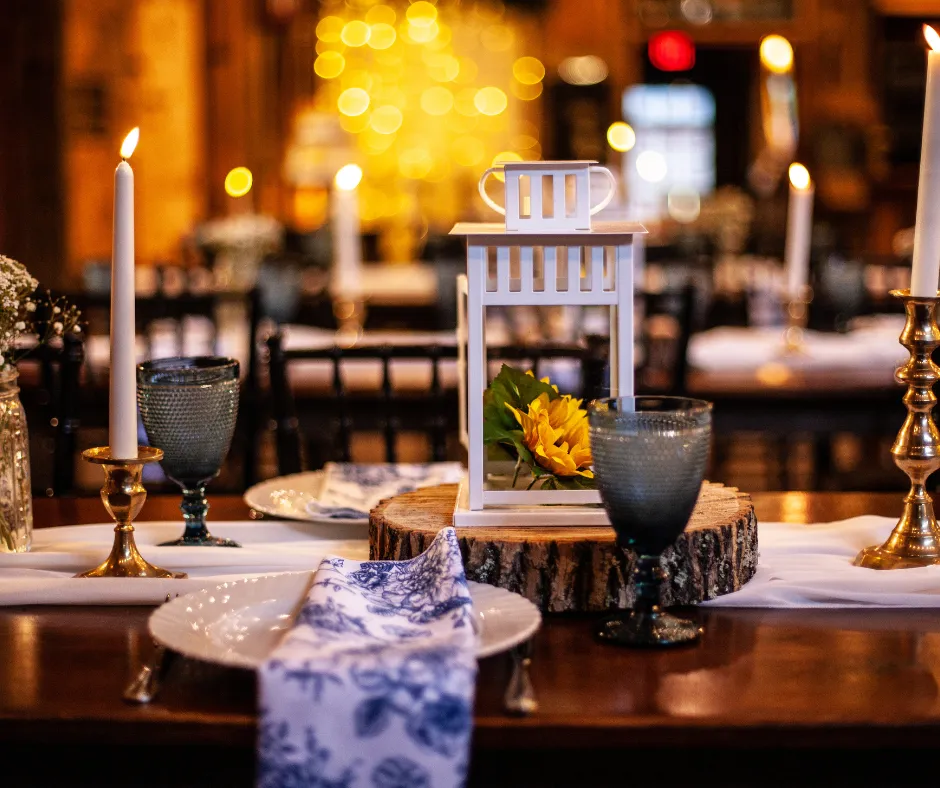

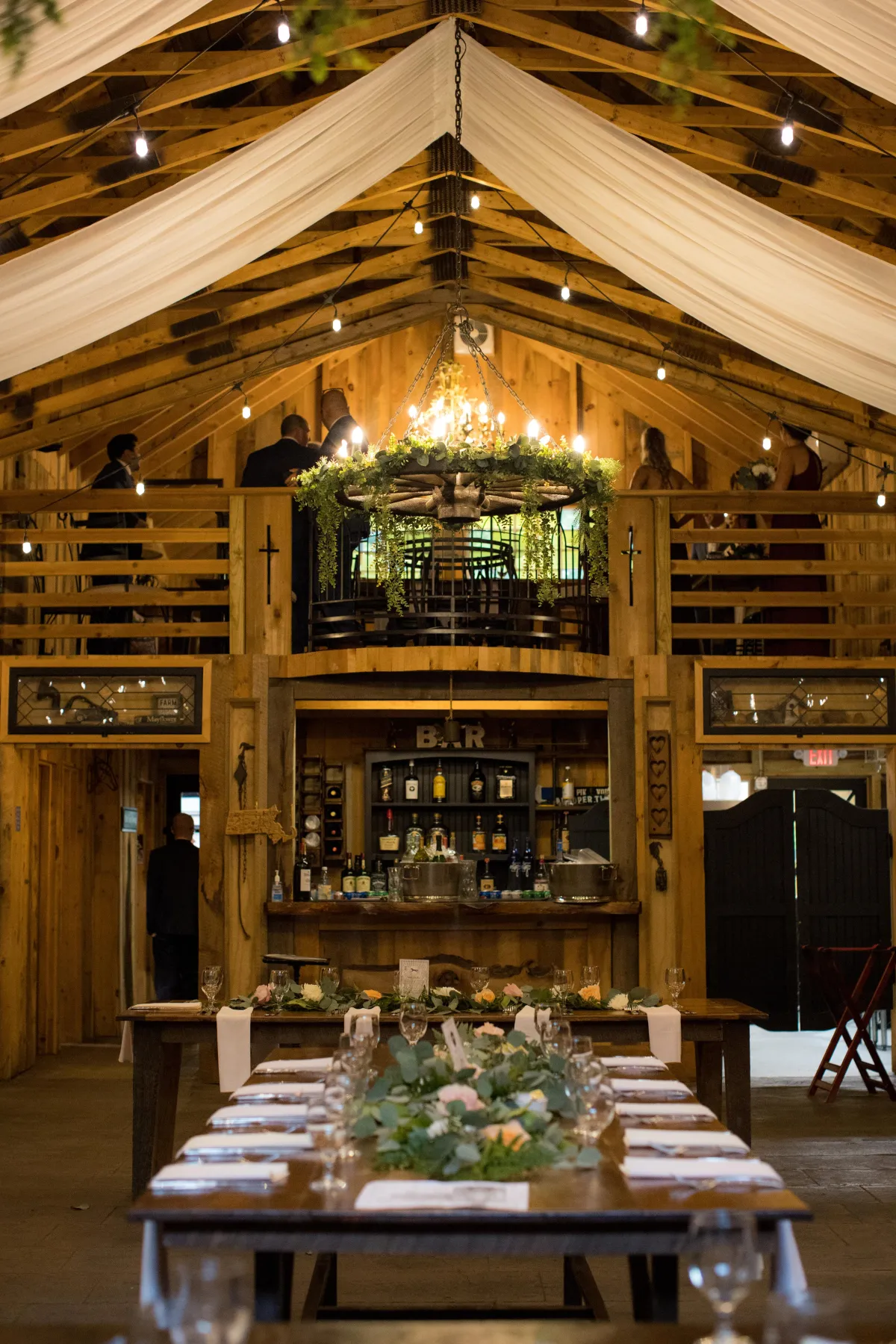
THE DETAILS
What's included?

17-hour venue with a cottage nestled in the woods for pre-ceremony preparation.

A shed located behind the barn can be used to store items for your afterparty and to store boxes or bins that were used to bring to the reception

Cocktail area of retreat barn can be used for small after-hours party while cleaning up your décor to take off property by 12am

A Five Bridge Inn staff member on site at the end of your reception to make sure all your items are removed by 12am

Appointed Venue Director to help guide you through your wedding process

Plans incase of inclement weather

Shed featuring donated rustic items you may borrow to add to your wedding
NEXT STEPS
Love what you see?
Step 1: Inquire
Click GET STARTED below to complete our Inquiry Form.
We’ll send you more details and schedule your private tour.
Step 2: Reserve
Choose from any of our available dates then sign a contract and put down a deposit to make things official and claim your date!
Step 3: Plan
Begin planning the vendors and details so you can plan a day as unique as you are. (And we will provide you with a list of preferred vendors if you want a little help and peace of mind!)
LOOKING FOR THE NITTY-GRITTY DETAILS?
Setup & Equipment
CEREMONY SPACE OPTIONS
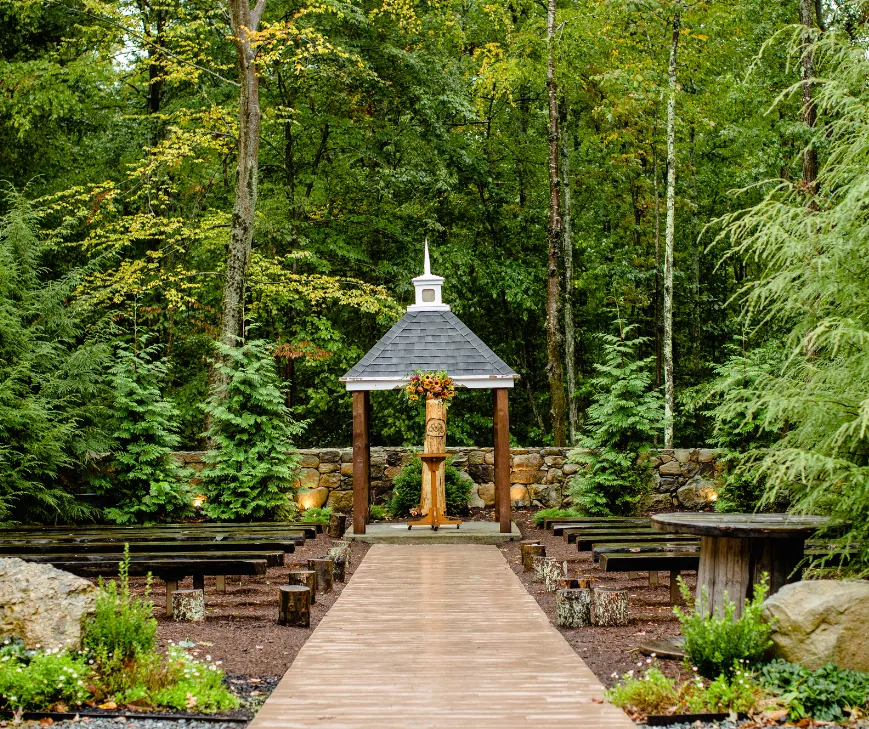
Woodland Chapel
6 benches (150”) on each side of walkway

Inside Barn
Indoor Rain Plan
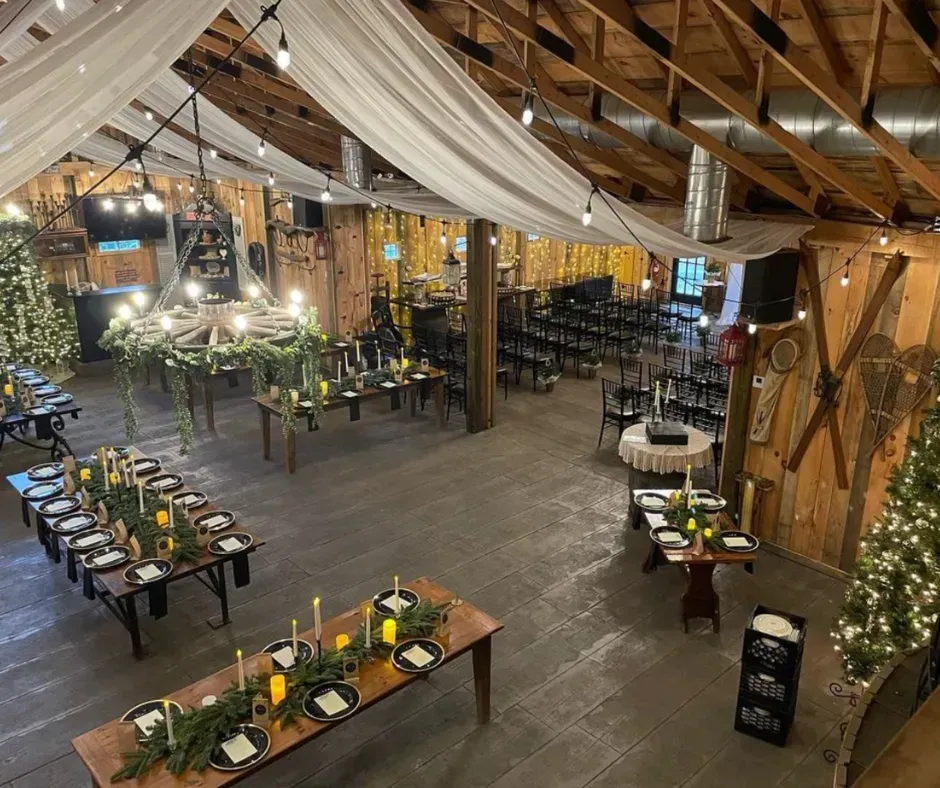
Inside Barn
Indoor Rain Plan
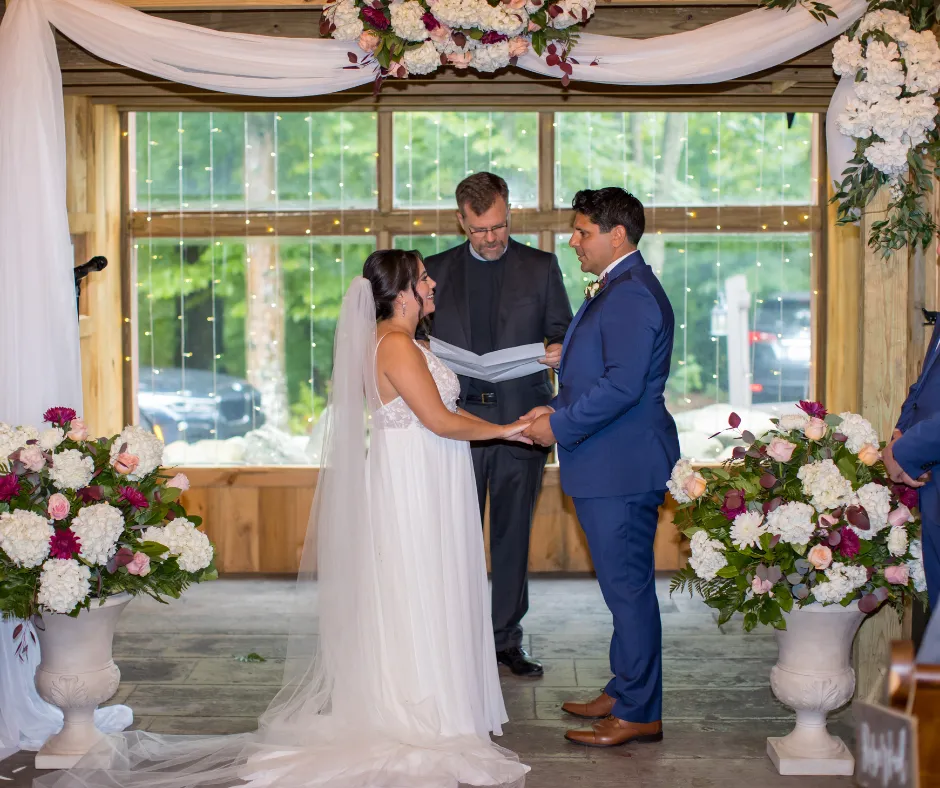
Inside Barn
Indoor Rain Plan
BARN LAYOUT

View From Front of Barn
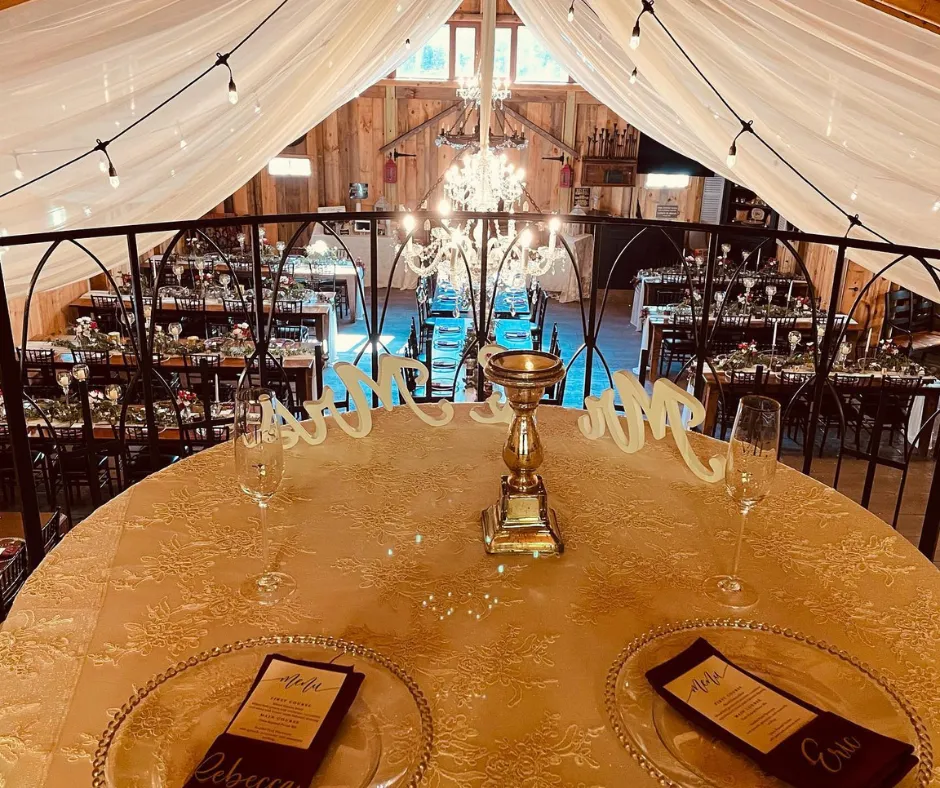
View From Presidential Loft
COCKTAIL PAVILLION
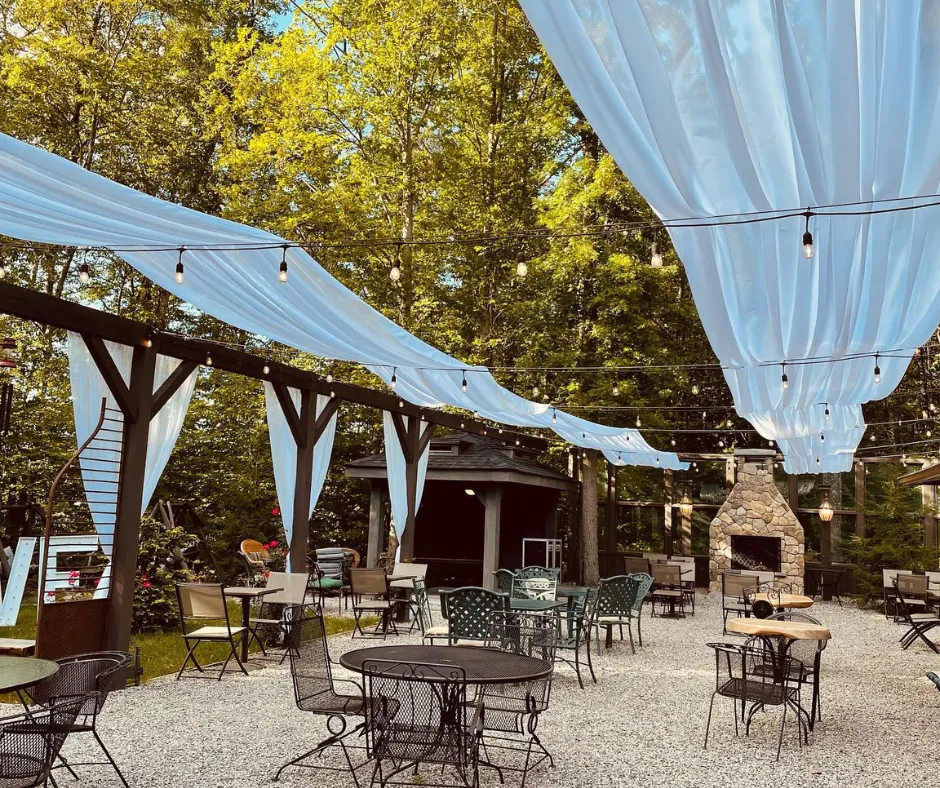
Built-in fireplace
Covered pavilion with 6’ table for hors d’oeuvres
Covered bar area
2 restrooms
Natural setting with overhead Edison Lighting
Multiple tables and seating on stone space
Small grass area for yard games
SPACES TO GET READY
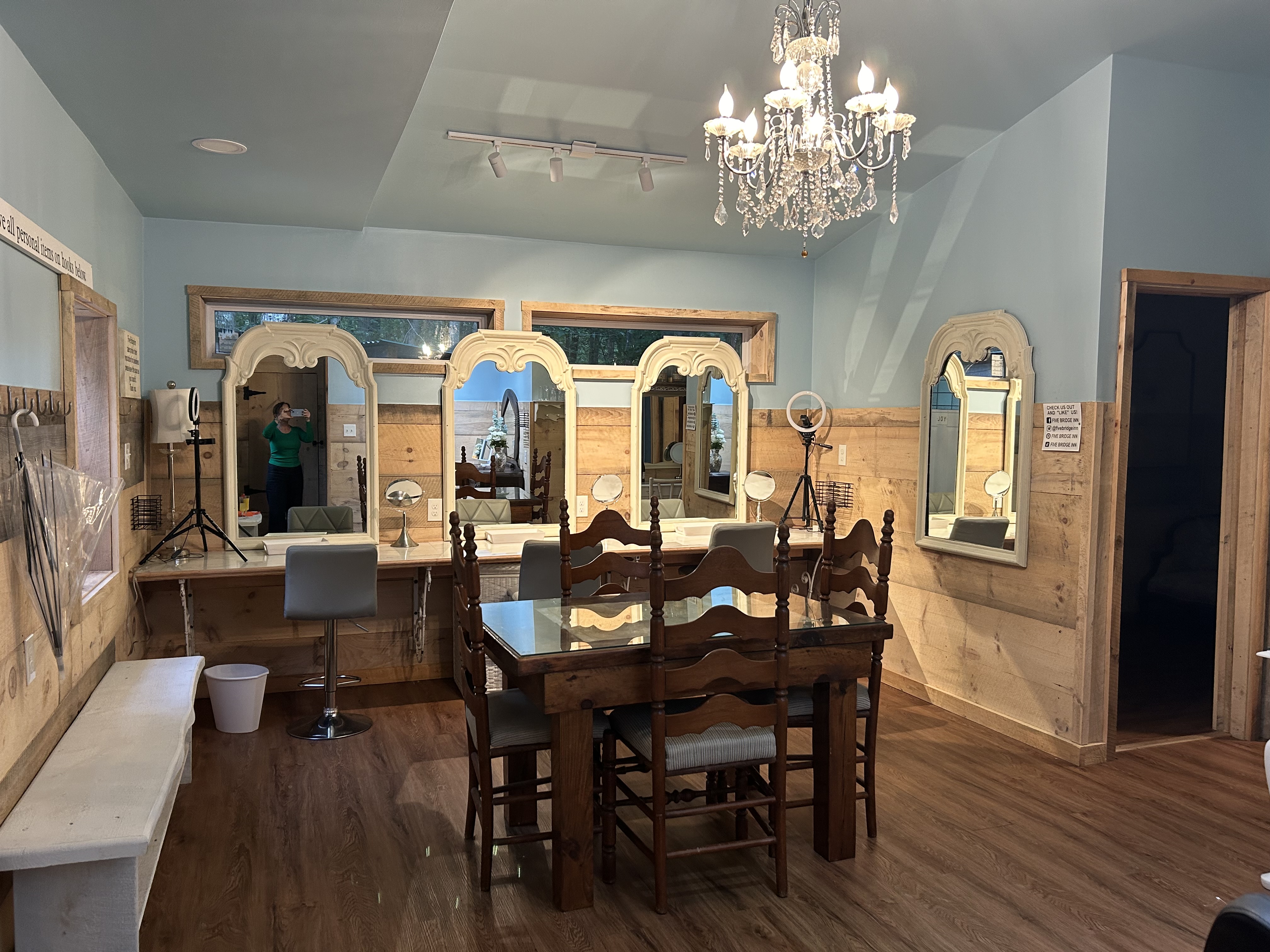
Cottage Salon
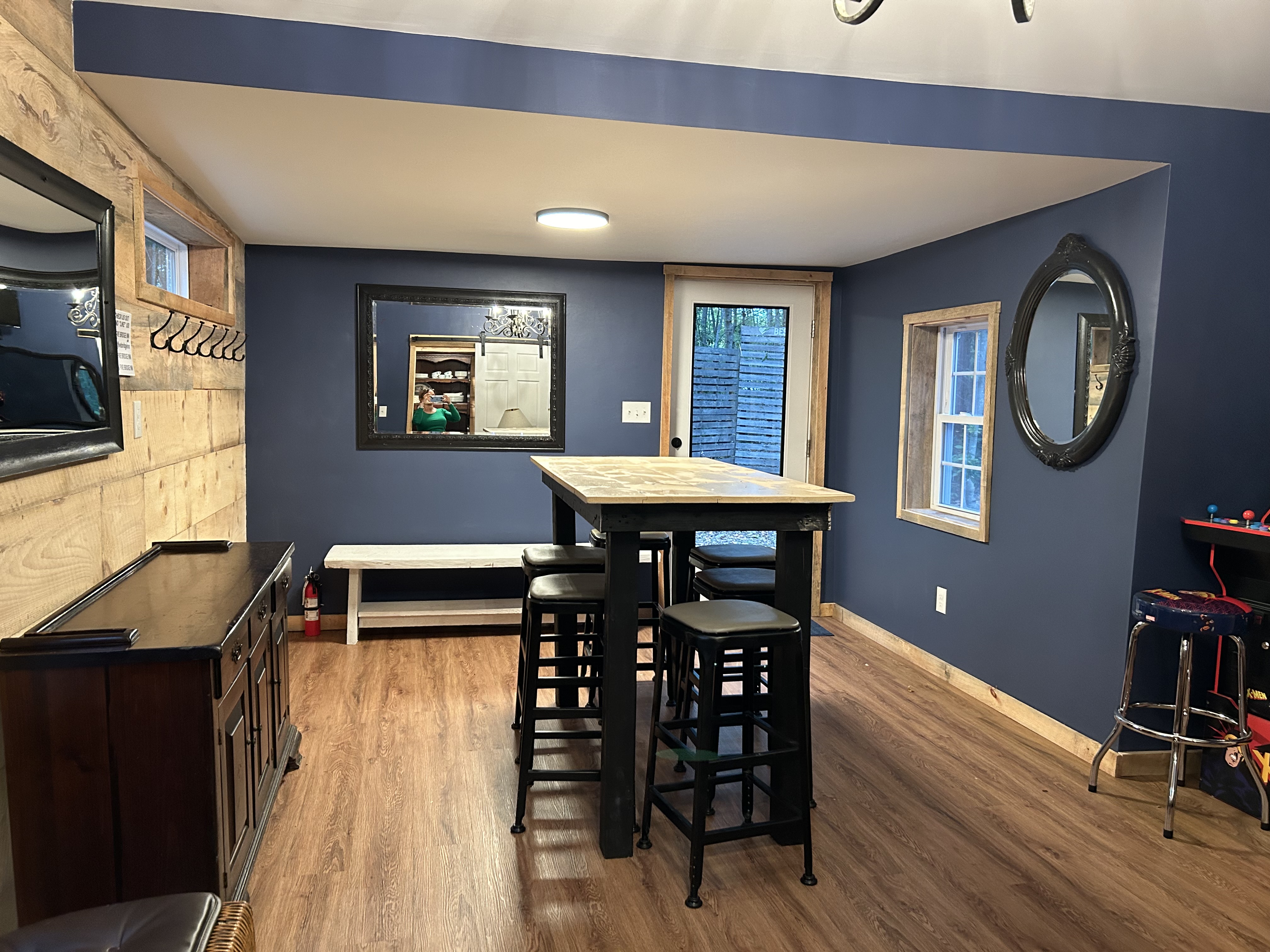
Cottage Lounge
TABLE & CHAIRS AVAILABLE
Handcrafted farm tables
Black Chiavari chairs
Antique wood sweetheart table (option)
48” glass top, wrought iron legs (option) located in Presidential loft
Various custom tables for gifts, cake, favors and display
Click to download PDF of layout
CATERERS' EQUIPMENT AVAILABLE WITH KITCHEN FEES OR RENT
6 burner stove
Double oven
Stainless steel prep tables
Back-up generator
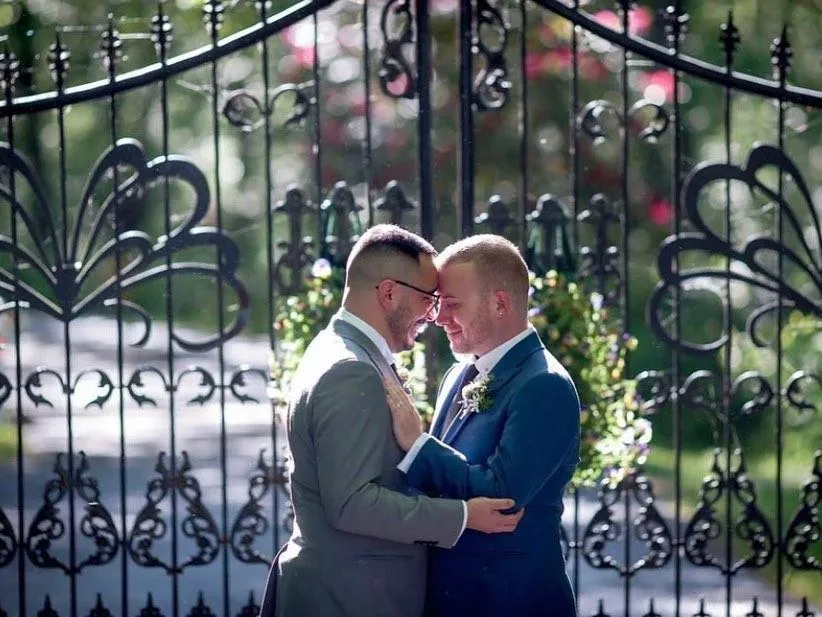
LGBTQ+ FRIENDLY VENUE
Love is Love!